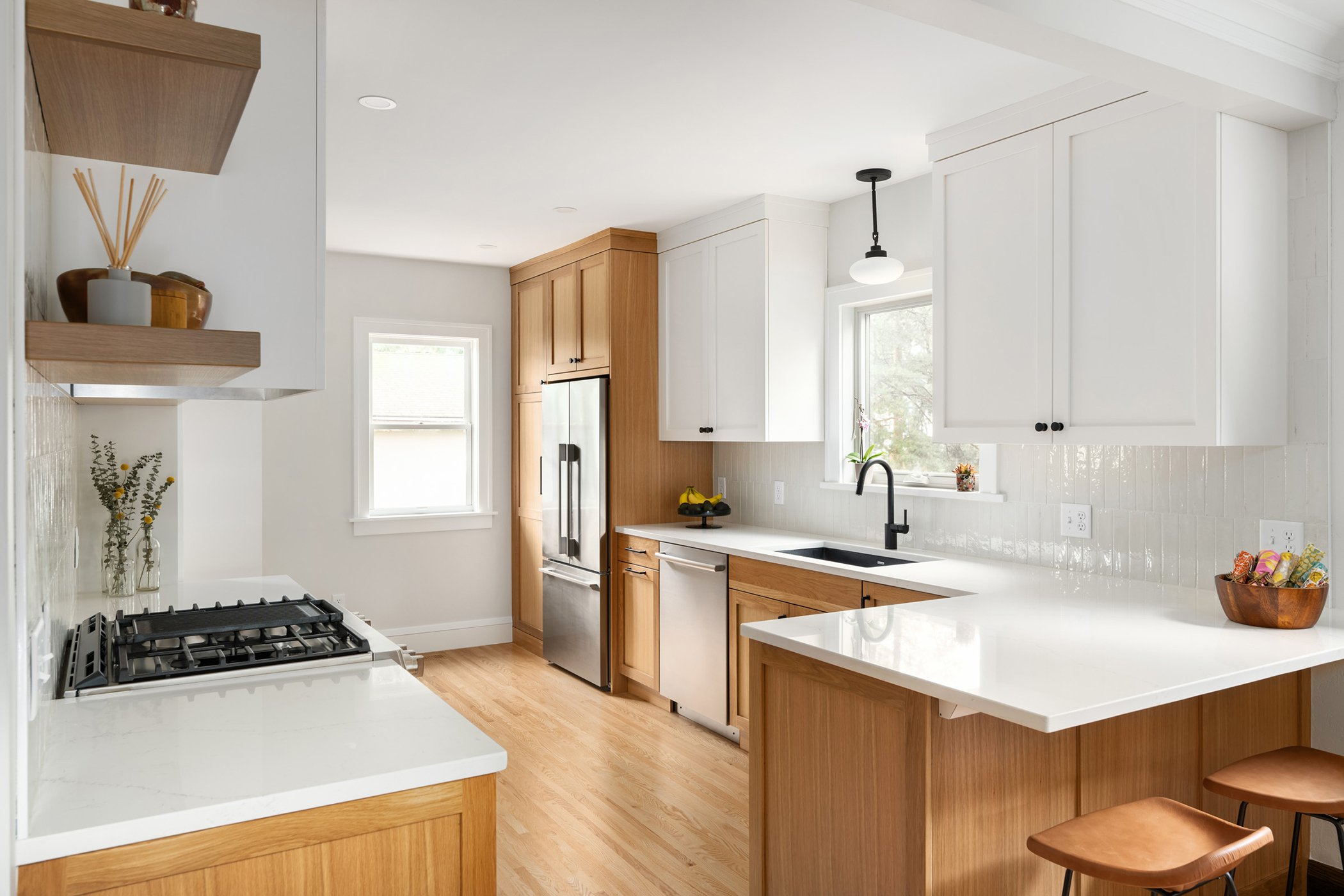
Custom Kitchen Remodeling in St. Paul
Kitchens Designed for Style and Function
Our expert team understands the delicate balance between preserving the character of your home while incorporating modern conveniences and style. Whether you dream of custom cabinetry that complements the original architecture or state-of-the-art appliances discreetly integrated into the design, we'll bring your vision to life.
Let us help you create a space where old-world elegance meets modern sophistication.
Our Expertise in Kitchen Remodeling
When you choose Wise Design & Remodel, you’re partnering with a team that understands kitchens are more than workspaces—they are the heart of your home. As one of the leading Kitchen remodel company St Paul MN, we bring together architecture, design, and craftsmanship to create spaces that are both timeless and functional.
Our design-build approach ensures your kitchen remodel is seamless from start to finish. We handle every detail in-house, from space planning and 3D renderings to custom cabinetry and final installation. Whether your project calls for preserving the character of a historic Craftsman kitchen or bringing modern efficiency to a contemporary home, our team delivers solutions tailored to your lifestyle.
With years of experience in kitchen remodels St. Paul, we’ve built a reputation for exceptional craftsmanship, clear communication, and a process that makes even the most complex remodels feel straightforward.
The Role of a Kitchen Designer
Every successful remodel starts with a thoughtful design. Working with an experienced kitchen designer in St. Paul, MN, ensures your new space is both elegant and practical. Our designers take the time to understand your needs and ask questions like:
Do you host large gatherings or intimate family dinners?
Do you need smart storage for a busy household?
Are you looking for a better connection between your kitchen, dining, and living spaces?
From there, we create a design that flows beautifully while supporting the way you live.
In our St. Paul showroom, you can see and touch cabinetry, countertops, hardware, and fixtures before making decisions. This hands-on process builds confidence and ensures every detail reflects your personal style.
Because our designers work side by side with our builders and project managers, your vision stays consistent from concept to completion.
Our Kitchen Remodel Portfolio

Hale Tudor Family Kitchen

Longfellow Kitchen
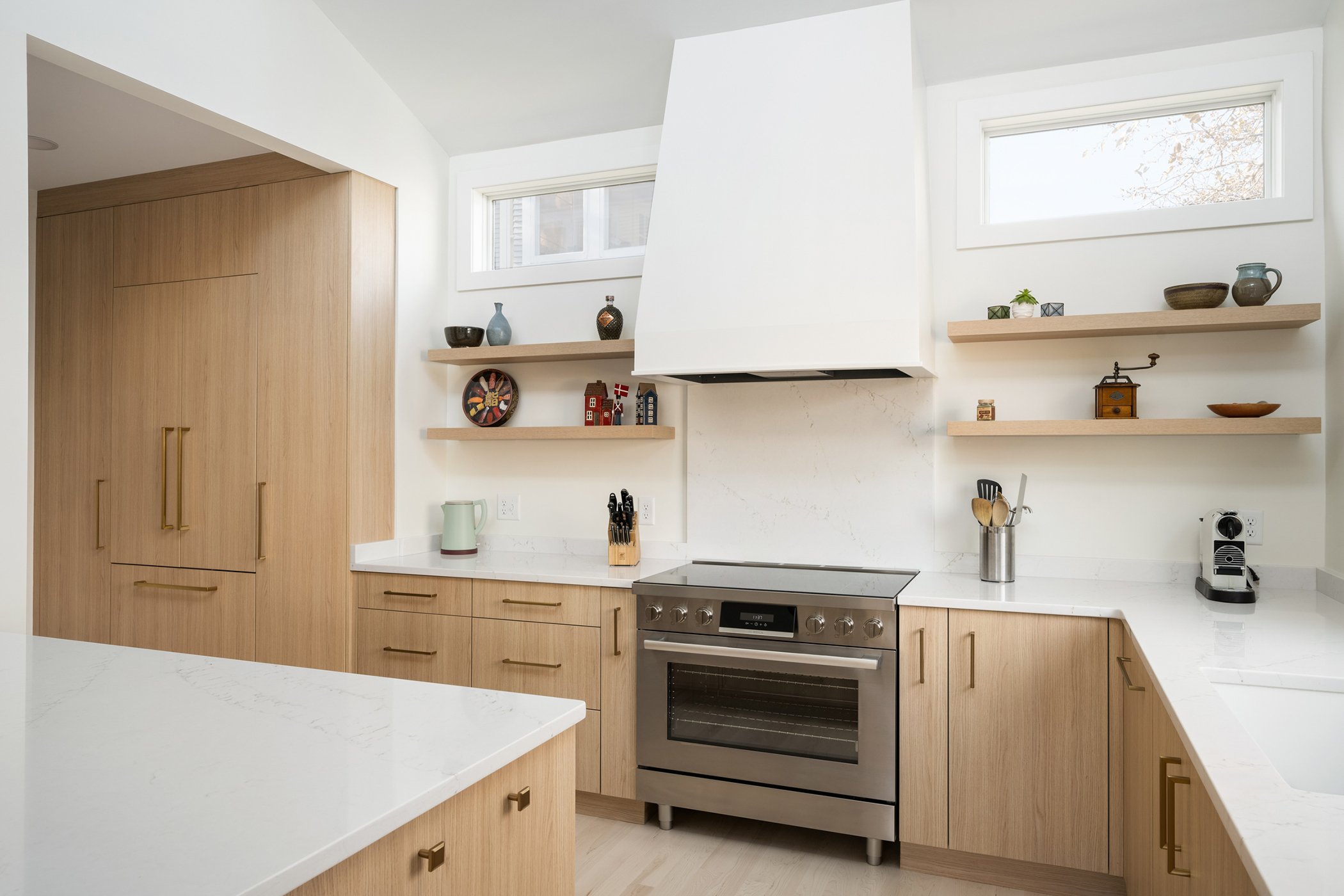
Kenwood Scandinavian Kitchen

Kenny Mid Century Kitchen

Longfellow Pink and Jade Kitchen

Powderhorn Craftsmen Kitchen

Edina Glossy Modern Kitchen

Kenny Kitchen

Minnehaha Kitchen

Ferndale Kitchen

Selby Kitchen
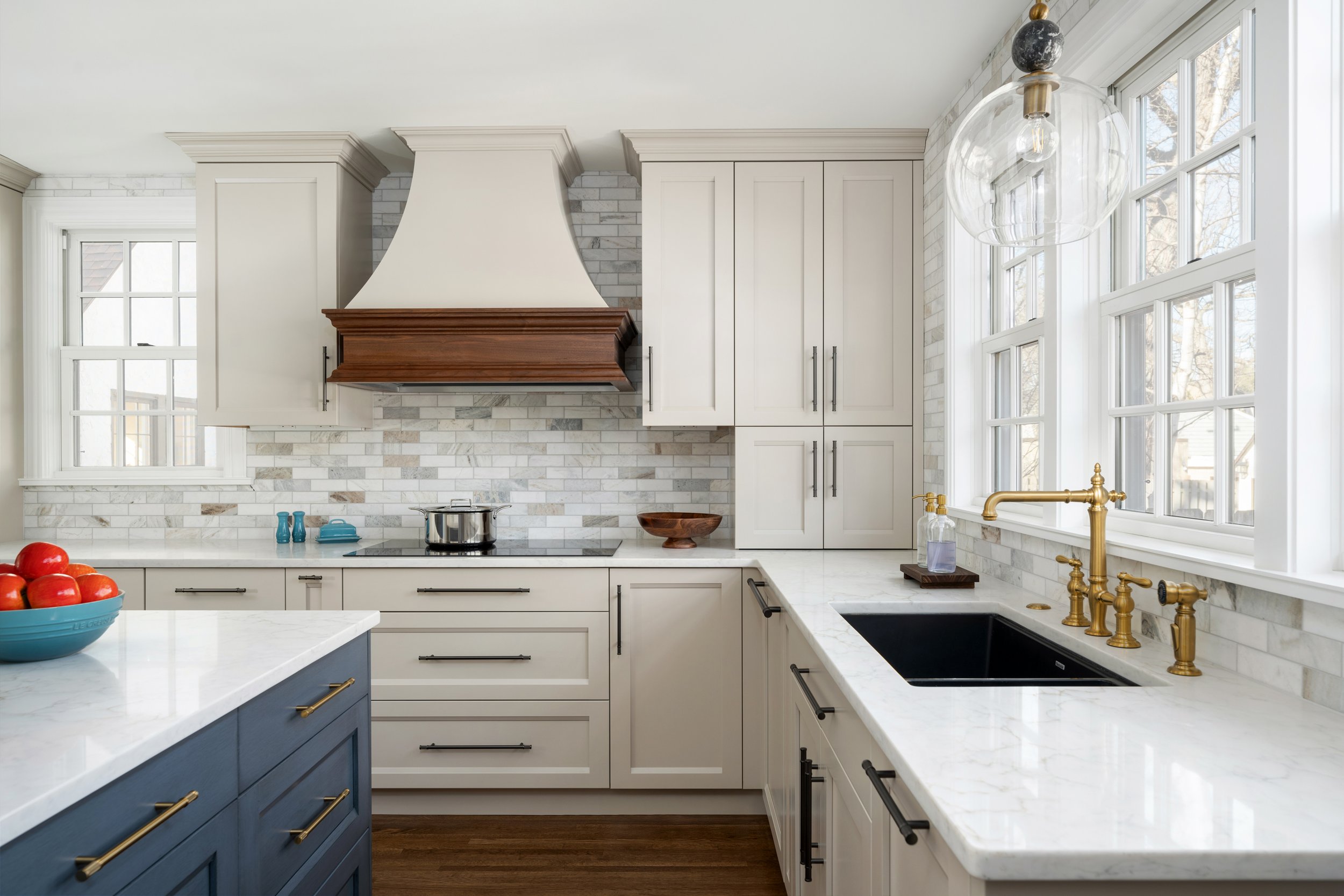
St. Clair Bright White Kitchen
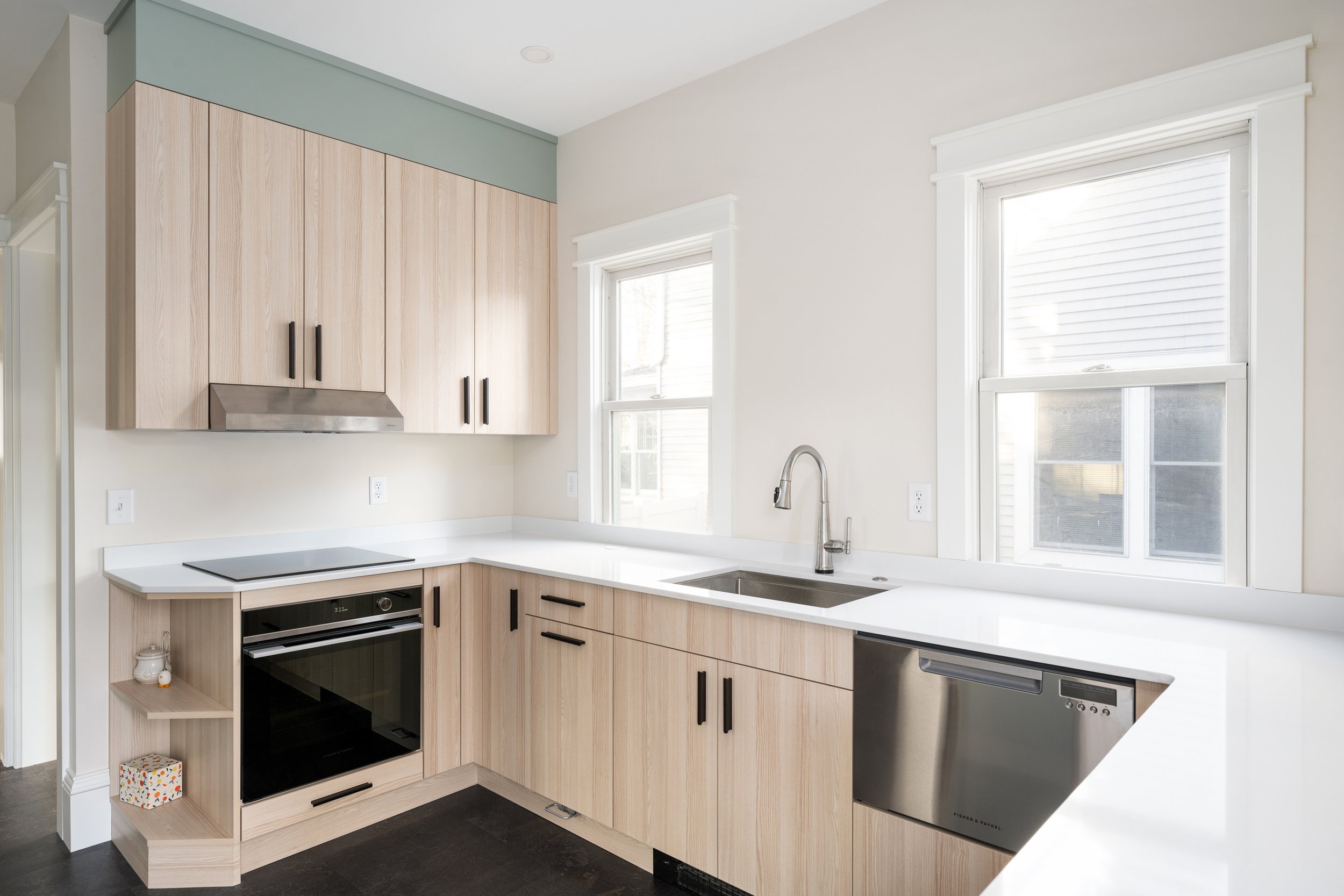
Cromwell Kitchen
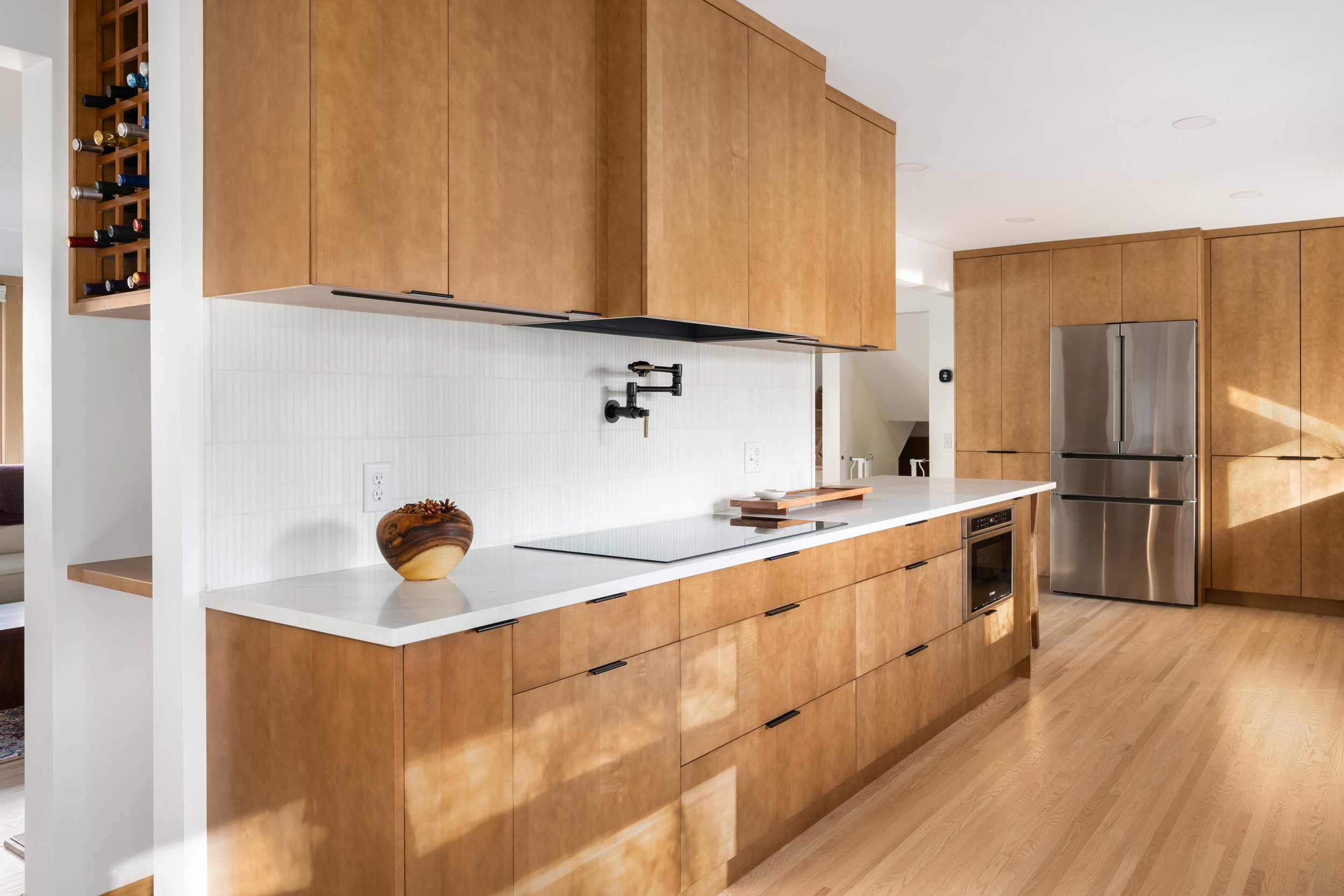
Forest Dale Kitchen
Why Choose Wise Design for Your Kitchen Remodel
A kitchen remodel is a significant investment, and choosing the right partner makes all the difference. At Wise Design & Remodel, we pride ourselves on offering more than just construction services—we deliver a complete design-build experience that brings clarity and creativity to every stage of your project.
Our team works under one roof, which means your kitchen remodel benefits from seamless collaboration between designer, architect, and builder. From the first sketch to the final installation, your vision is carried through without the miscommunication or delays that often come with multiple contractors.
We also bring a unique sensitivity to St. Paul homes, many of which carry the architectural character of past generations. Whether it’s preserving original woodwork or thoughtfully modernizing the layout, we know how to balance history with innovation.
Clients often tell us how much they appreciate our transparency throughout the process. With access to our project management tools and frequent communication from our team, you’ll always know what to expect—and feel confident that every detail is handled with care.
As one of the most trusted kitchen remodel company in St. Paul, MN, we’re committed to creating spaces that feel timeless, functional, and unmistakably yours.
Kitchen Renovation Ideas & Inspiration
Every home has its own personality, and every homeowner has a vision. That’s why we approach each remodel with fresh ideas, designed to balance historic charm with modern function. Here are a few of our favorite kitchen renovation ideas in Saint Paul:
Hidden Pantries: Keep counters clear by concealing appliances, dry goods, and storage behind cabinetry or a discreet door.
Statement Islands: Add seating, storage, and prep space with an island that becomes the focal point of your kitchen.
Blending Old and New: Pair original millwork or flooring with modern lighting and appliances for a seamless mix of eras.
Smart Storage: From pull-out spice racks to custom drawer organizers, clever storage makes daily life effortless.
Light and Flow: Open up sightlines, bring in natural light, and connect the kitchen to surrounding living spaces.
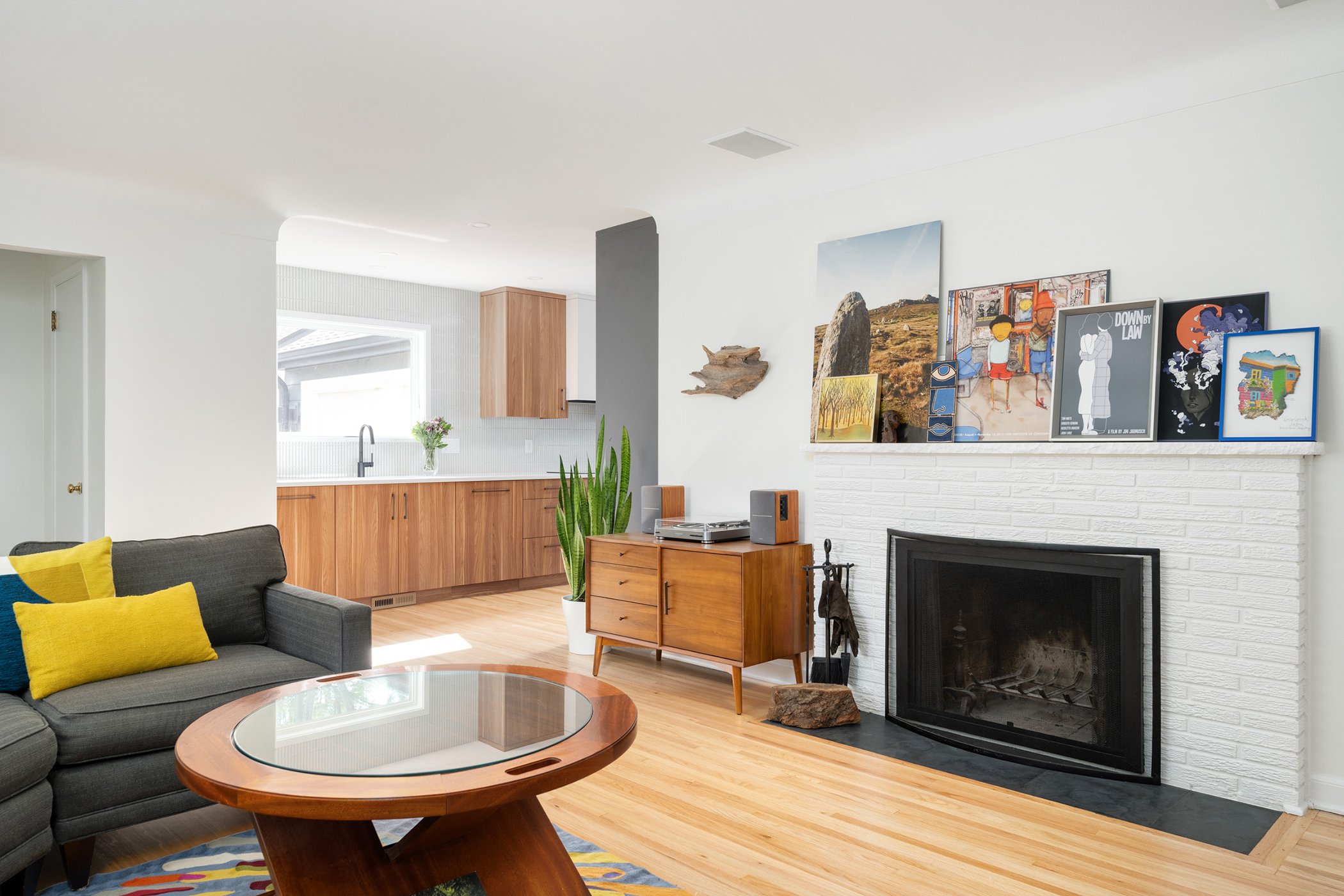
We look forward to hearing from you.
Frequently Asked Questions
-
Most kitchen remodels take 10–14 weeks once construction begins. The full process, including design and planning, may span 4–6 months.
-
Usually, yes. Most kitchen remodels require permits, especially when altering plumbing, electrical, or structural elements. We manage all permitting for you.
-
We begin with design and planning, including layout, material selection, and budgeting. Only once the design is finalized do we move into construction.
-
A dirty kitchen is a secondary kitchen, often tucked away, used for heavy cooking to keep mess and odors out of the main kitchen. It’s common in larger or multi-generational homes.
-
Our kitchen designers help create a functional, beautiful layout tailored to your lifestyle. They assist with cabinetry, fixtures, finishes, and workflow to ensure a cohesive design.




