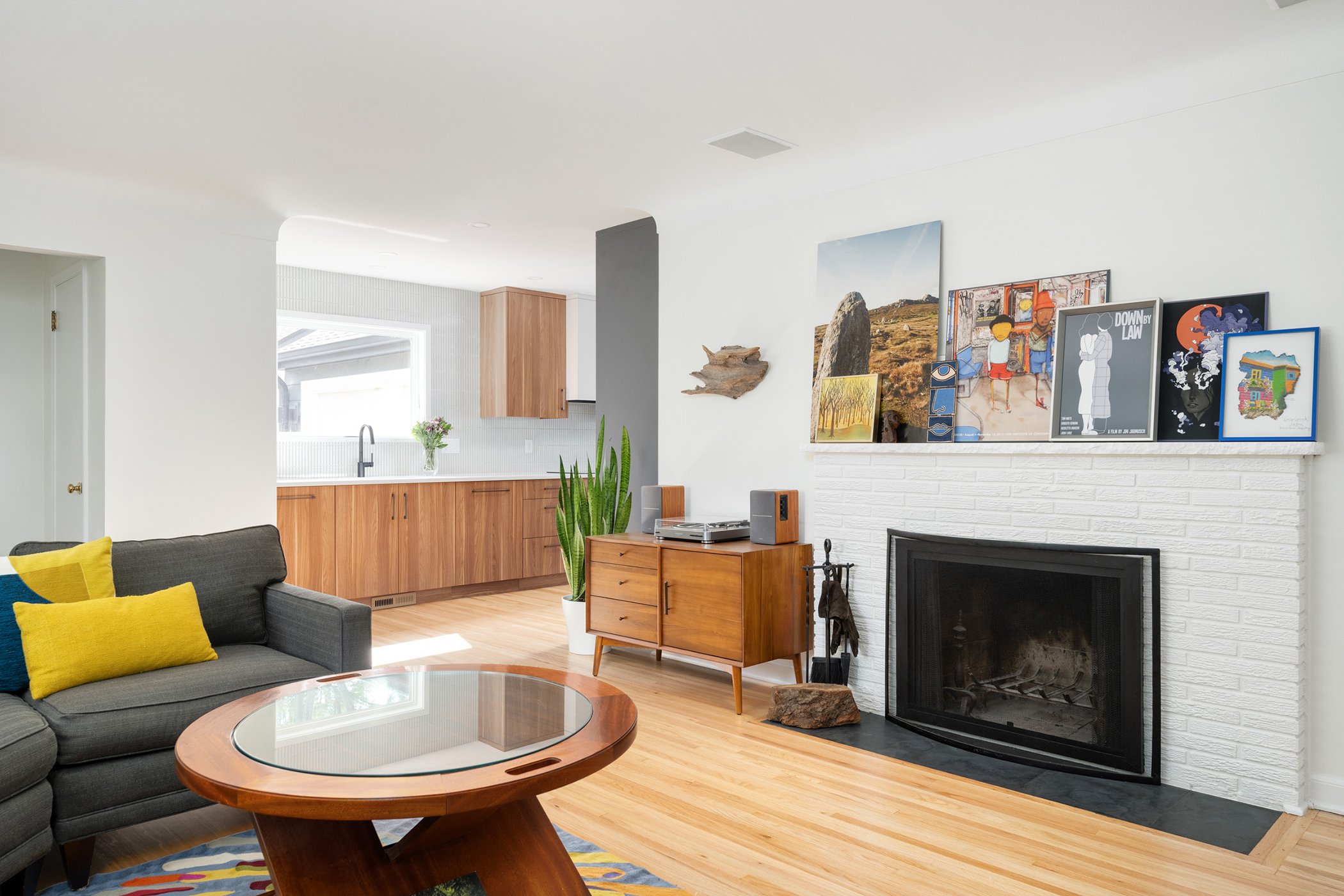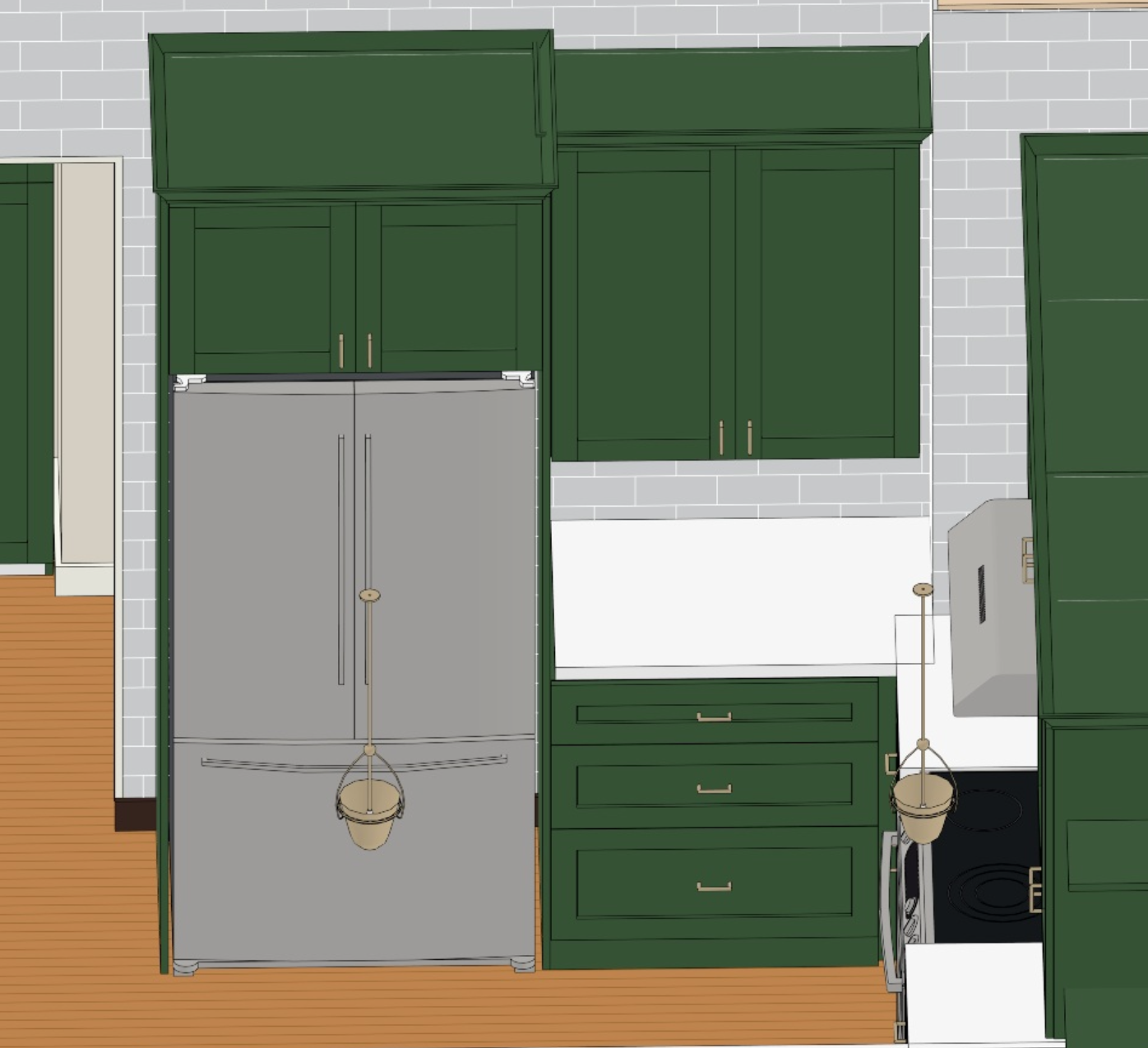Consultation
Listen and Learn
-
When you first inquire we will chat on the phone to discuss the work you would like to have done in order to fully understand your goals and talk through options. The initial consultation is usually done in-person at your home. We normally spend 1-2 hours discovering more about your vision, offer a range of ideas and solutions to address challenges along with general cost implications.
-
The cost of your project will ultimately be determined by the scope, design and selections that are made throughout the design process. However, during consultation meetings we can share the range of prices for recent projects we’ve completed in order to help you anticipate the budget. These ballpark figures give you a sense of the cost, but are not guaranteed. A final budget specific to your job will be presented at the end of the design process.
-
You will learn more about our process as we will continue with conversations in our showroom where we are able to show you examples of products we use. After those complimentary consultative meetings, we will be ready to move forward into the Design Phase with our company.
Design
Visualize Your Project
-
We charge a one-time design fee determined by the scope of your budget. We will have several weeks of meetings as we create architectural plans/drafting plans, elevations and 3D renderings, and discuss selections. We will also schedule trade walk-throughs which will allow us to present a comprehensive scope of work. When you are ready to move forward with construction we will present a contract to be signed allowing us to proceed scheduling the work.
-
During the design phase of a major remodel we will provide floor plans, elevations and 3D renderings using CAD software to help you visualize the new space. This is a collaborative process and really helps in making decisions. Our showroom displays many examples of the work we do and is a great place to begin imagining your project. The majority of our meetings will be held there to help you with your selections.
-
Generally the design process takes one to three months, but this depends on the complexity of the project. Other factors include the homeowner’s availability as this sets the pace in finalizing selections and approving the final plans.
Construction
Building Your Dream!
-
Once we go into production, the construction phase typically lasts 2-4 months, again depending on the scope of the work and the season. We try to keep momentum continuous until all work is completed. We have developed trusting relationships with our trade partners and have a fantastic, reliable system for keeping you informed of the calendar and what to expect each day of the process. It is our goal to keep communication consistent and clear through the entirety of the job!
-
Like most general contractors, Wise Design cultivates long-term, trusted business relationships with preferred electrical, plumbing, HVAC, insulation, flooring, and other specialists. Project management and most of the carpentry work is done in-house by our own employees. It can seem overwhelming to have many different tradespeople coming in and out of your home. But don’t worry - we are here to ensure that you know who is coming to work in your home and when.
-
Our contract will include a financial schedule so that both parties are on the same page with the payment process. We take great pride in our work and look forward to that wonderful moment when we all gather to toast a job well-done with our satisfied clients. Our relationships are of high value to us, and we are honored by the number of clients that bring their return business, generate referrals, and even become friends.




