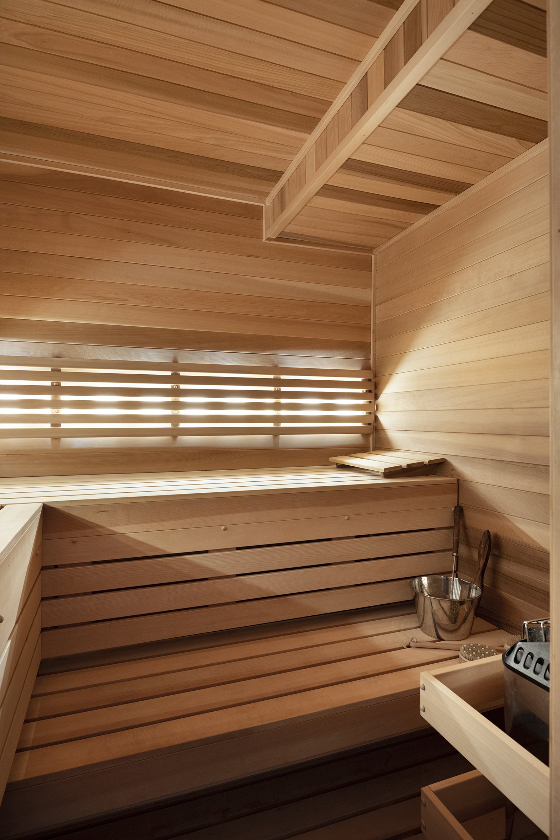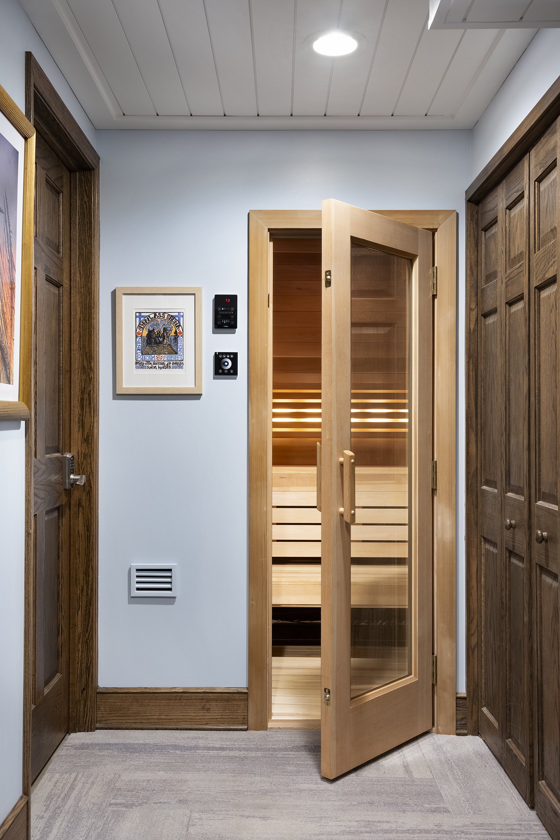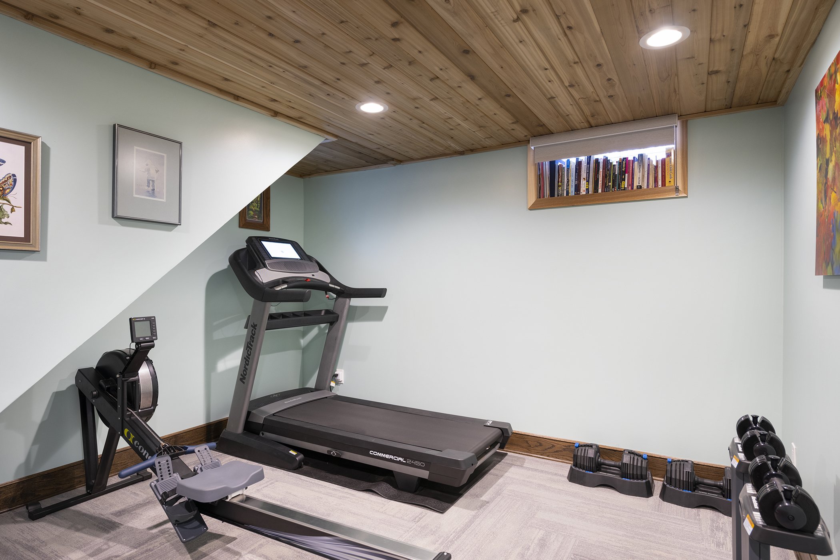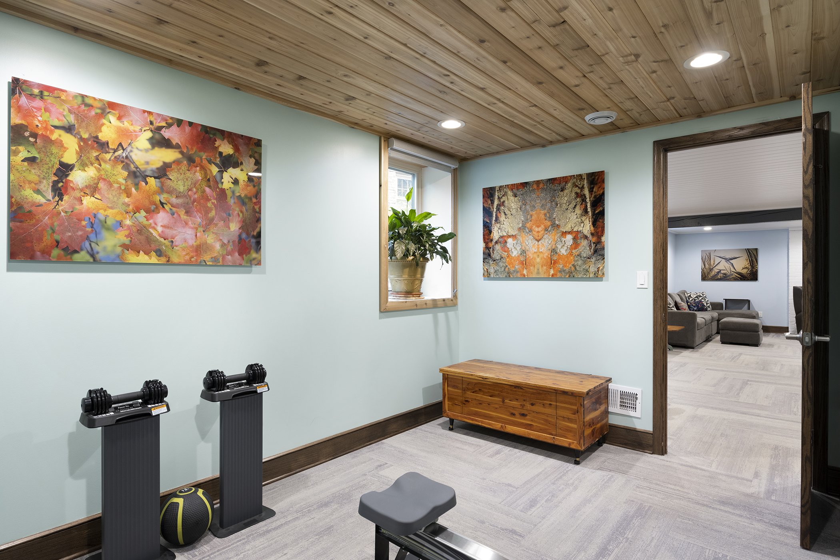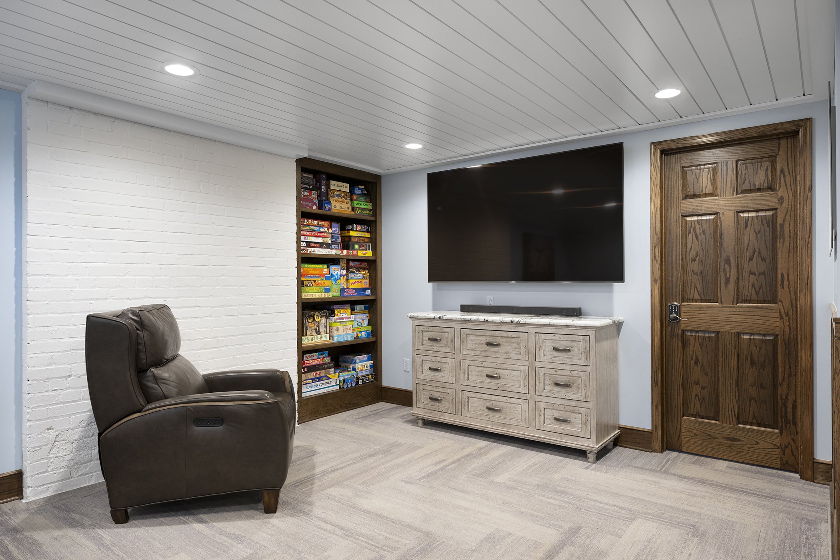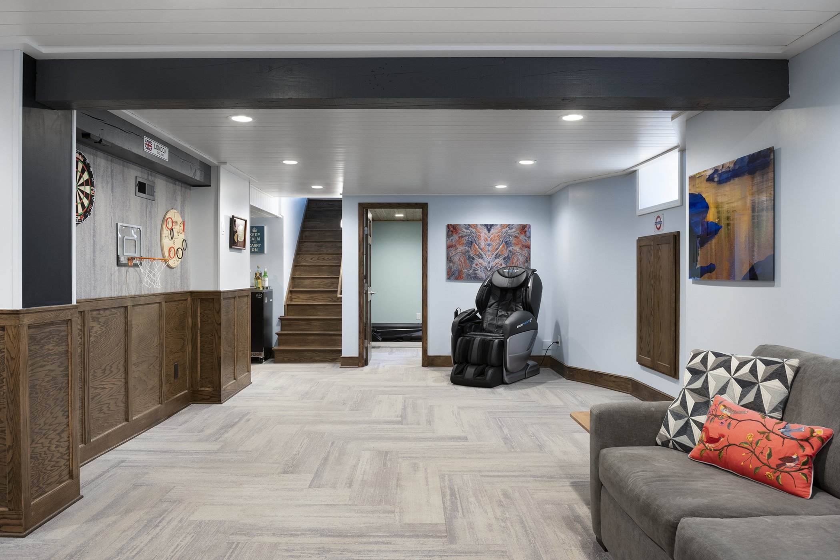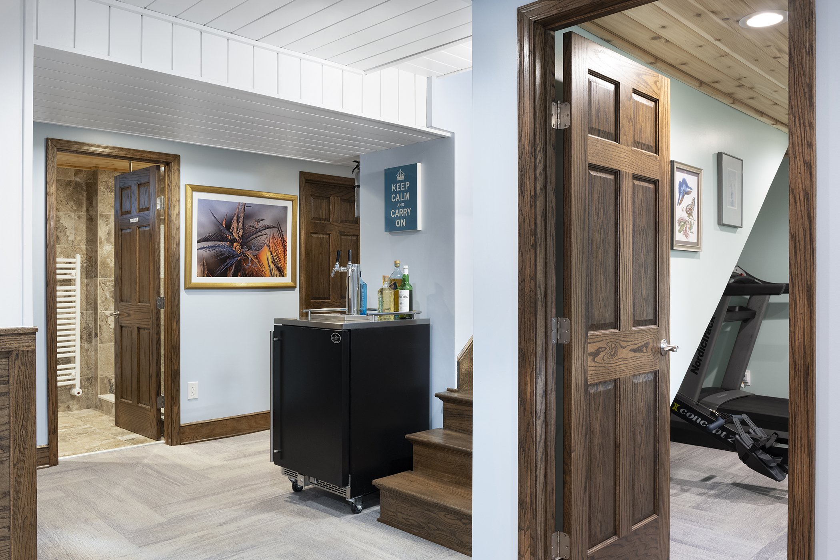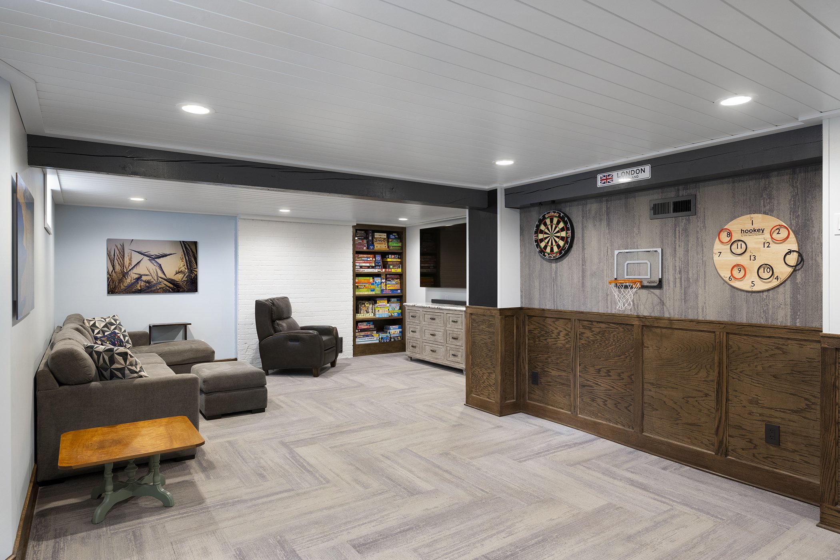
Ping. Pong. Potential.
This 1930’s home had a large, unfinished basement with excellent potential. Moving the furnace allowed for all the utilities to be confined in the laundry room creating space for a home office. The family wanted to keep a portion of the space open for a ping pong table, games and a home entertainment area. A Cedar sauna was custom built into an unused corner behind the stairs. A bathroom was added including a walk in shower room with glass screen, digital controls and full articulated shower head. Heated floors and towel radiator chase off the biting cold of a Minnesota basement. The Cedar plank ceiling ties into the theme of the sauna. On the other side of the stairs the home gym has the same ceiling. An egress window was added to the gym room creating more light and accommodating the need for a bedroom in the future, increasing the value of the home. Commercial carpet was used throughout the basement to accommodate high traffic and gym equipment.
