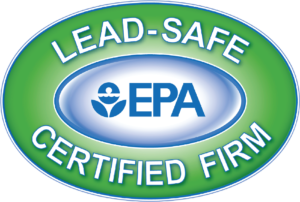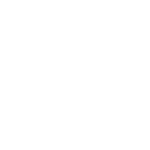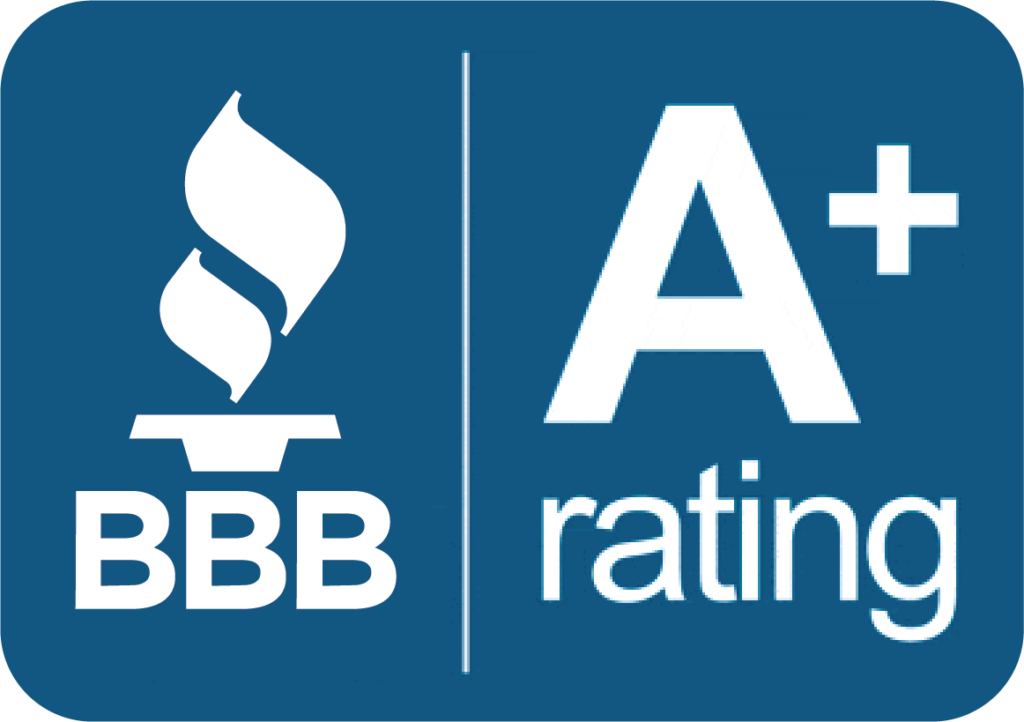FAQS
View our frequently asked questions below to find out more about home remodeling and our process at Wise Design & Remodel.
Wise Design President Philip Hide is an award-winning designer and contractor. He has extensive hands-on experience will all aspects of
construction. He also has a keen eye for enduring design that’s informed by his North London remodeling experience. You’ll notice the
accent not only in his speech but in his remodeling ideas.
Combining his over 20 years of remodeling experience with a young family of his own, he understand how to make the best use of space for flexibility, functionality and charm. Supported by a team of dedicated professionals Wise Design & Remodel can deliver an exceptional product with a client experience to match.
Wise Design & Remodel is located in St Paul. We serve homes through the Twin Cities and surrounding suburbs.
The type of project will determine when we can start, so please call us to discuss.
Some typical project timelines are:
Kitchens 10-12 weeks
Basements 8-12 weeks
Bathrooms 6-8 weeks
Additions 12-20 weeks
When we start construction, we try to keep continuity without breaks until it is completed.
Ballparks are rough estimates and they are not guaranteed. We can’t tell you what your project will actually cost until we determine the scope, design and selections. However, we can share the range of prices for recent projects like yours and typically we give you a budget after the initial consultation.
The initial consultation is done in person at your home or our showroom, we also offer Video call consultations. Usually it takes about one to two hours. It is useful if you can share pictures of the space via email before.
Like most general contractors, Wise Design cultivates long-term, trusted business relationships with preferred electrical, plumbing, HVAC, insulation, and other specialists. However, project management and most of the carpentry work is done in house by our own employees.
During the design phase of a major remodel we will provide floor plans and 3 dimensional drawings using CAD software to help you visualize the space. This is a collaborative process and really helps in making decisions.
Good insulation and selection of sustainable materials are some of the factors to consider. We favor low – or no formaldehyde products and low VOC coatings. We recommend heated, hard-surface flooring over carpeting for easy cleaning and air quality. EPA WaterSense rated plumbing fixtures save water. EPA Energy Star rated appliances conserve electricity. Timeless design and durable materials also support sustainability. We try to minimize waste. Re purposing and installing your old kitchen cabinets in your garage or workshop can save use of landfills.
We encourage clients to use the Hayward Score to achieve healthier homes and help educate their decisions. Let’s have the conversation!
When deciding who to partner up with on your remodel, getting recommendations and referrals is always nice, otherwise, do your research and interview a couple to see who feels like a good fit for you, your home and your budget. Are they local, do they have clients that you can call and talk to for references, is their skillset a good match for your project. Remember a General Contractor can cover a wide variety of projects and some are more specialized than others. Don’t feel pressurized and stay away from pushy salespeople that want you to sign something on the first meeting.






