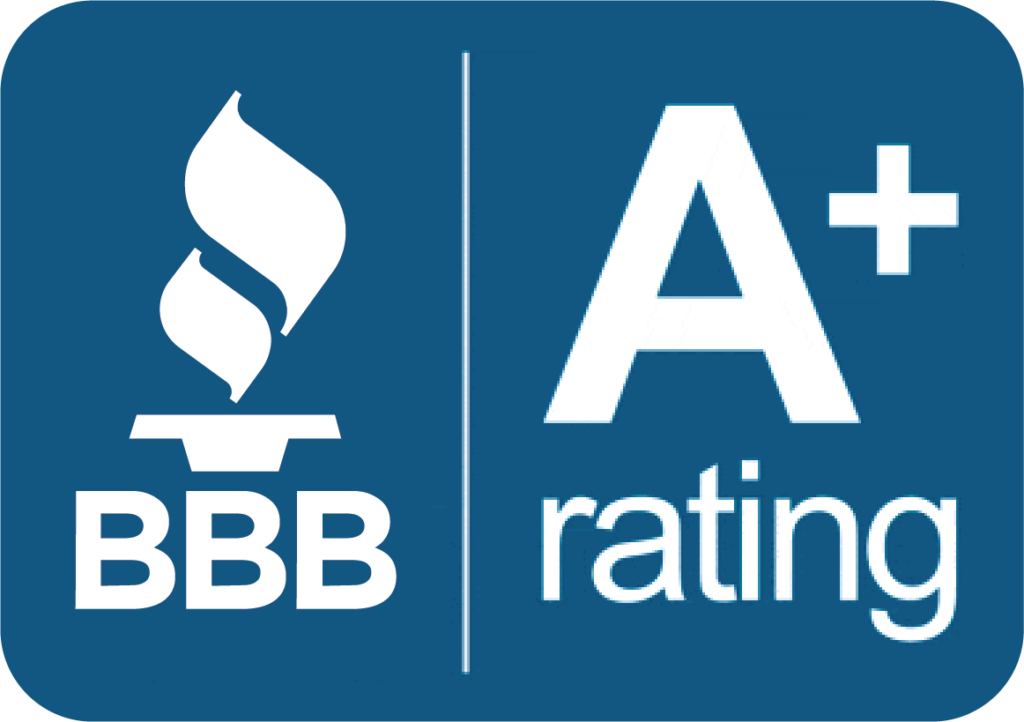Perfectly Pink Goes Global!
Perfectly Pink goes around the world! Recently, one of Wise Design & Remodel’s kitchen projects has been creating some world wide buzz because of it’s color — pink! Yes, you heard that right, pink and from Australia to England and right back here to United States, this Minneapolis project is turning heads and changing the way color can be incorporated into a design that both compliments what the homeowner wants and needs in a living space. For this project, the couple wanted a kitchen that did more with the closed-off layout of their current gray and white space and for expertise in that area, they turned to Designer/Builder, Phillip Hide of Wise Design & Remodel. If you’d like to see more about the Perfectly Pink Kitchen or






