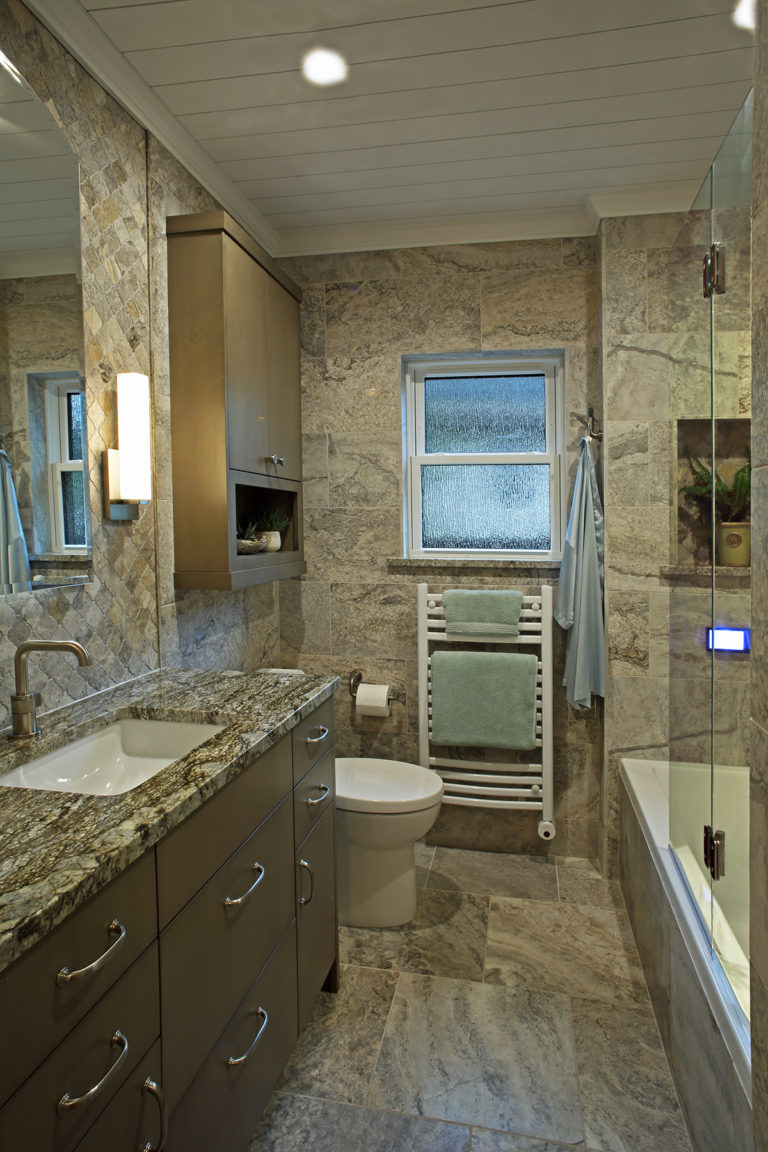Growing up in North London and working in the family plumbing supply and remodeling company, I learned that great bathrooms don’t have to be especially large. An efficient layout, smart features and quality surfaces are more important than size.
I got to prove this premise when I remodeled the main level bath at our own 1937 Minneapolis home this year. It lacked room for a separate tub and shower or a double vanity. So we pushed the available space to the limit and maxed out the functionality and beauty of everything within.
My wife says, “The bathroom has gone from a place where I never wanted to spend time to the room I love the most in our home. It really is like an in-home spa for me.”
I invested lot of late nights and weekends to complete the project while remodeling clients’ homes and businesses, but it was well worth the effort. It’s true what they say about a happy wife.

Most people prefer a separate tub and shower if space allows. For master bath updates, that often involves enlarging the shower and replacing the old jetted tub with a more space efficient soaker tub. Combination tub showers are the ultimate compromise small bathrooms. They typically are cramped in shower mode. And the curtain or framed enclosure makes them feel closed in and less sanitary in bath mode. If you have traveled through Europe in recent years, you may have discovered a neat solution I applied here.
My wife prefers baths. She found our old tub too short and shallow and the curtain was always in the way. I stole several inches from the bedroom closet to enlarge the alcove so I could install a deep, full-size soaker tub. Then I installed a custom, hinged glass enclosure that screens about two-thirds of the tub. That’s enough to keep the floor dry when I shower but virtually disappears when folded back during her baths. With no frame and factory applied Diamond Fusion coating, it’s easy to clean.
The tub-shower improvements didn’t stop there. I configured digital controls typically used for body sprays to work with the showerhead and the tub filler. It’s programmed differently for Julianne and me. It’s convenient and safe. I mounted it on the alcove’s dry wall so we can turn the water on from outside the tub without getting wet.
I normally recommend adjustable handshowers because they accommodate different height users and are handy for rinsing down surfaces. The down side is that they clutter the head wall in a tub shower. We kept the tile plumbing wall clean with an articulating showerhead that can be raised and lowered and by positioning the digital controls on the opposite wall.
I also wanted to make the most of the sink area. I’m 6 ft. 4 so I opted for a comfort height vanity to reduce bending. I also configured the vanity doors and drawers to suit what we planned to store there and even modified a deep drawer to wrap around the sink drain. We have young kids and the vanity is right in the pathway from the door. The flat (slab) door and drawer faces are easier to keep clean and closed pulls won’t snag on passing pockets.
With so little space, the medicine needed to work as hard as the vanity. We chose a recessed Rovina unit with a heated (fog free) two-sided mirror, integral down-facing night light and internal USB and power ports.
Improving comfort was a key objective in our new bathroom. I started by insulating the 2×4 exterior wall with spray foam insulation for the greatest R-value. Then I incorporated a programmable, wall-mounted radiator that dries and warms towels. It’s positioned under the new energy efficient window, near a robe hook and within reach of the tub. Meanwhile, a programmable NuHeat system keeps the travertine tile floor comfortable and dry. And a timer-controlled Broan fan vents excess moisture outdoors.
Designing with tile
Tile is in bathrooms because it presents endless design possibilities and can be adapted to suit any space. Because our space was small, we used the same large format tile for the walls and floor. However, we added Arabesque accents above the vanity and in the tub niche. And we installed a wood, nickel-slot ceiling to balance the hard tile surfaces.
Making every inch count
Every inch counts in a small bathroom. By moving the door an inch, eliminating a narrow closet and jogging mechanicals into hall wall, we were able to install full depth vanity. We also gained storage be recessing the cabinet over the stool into the wall.






