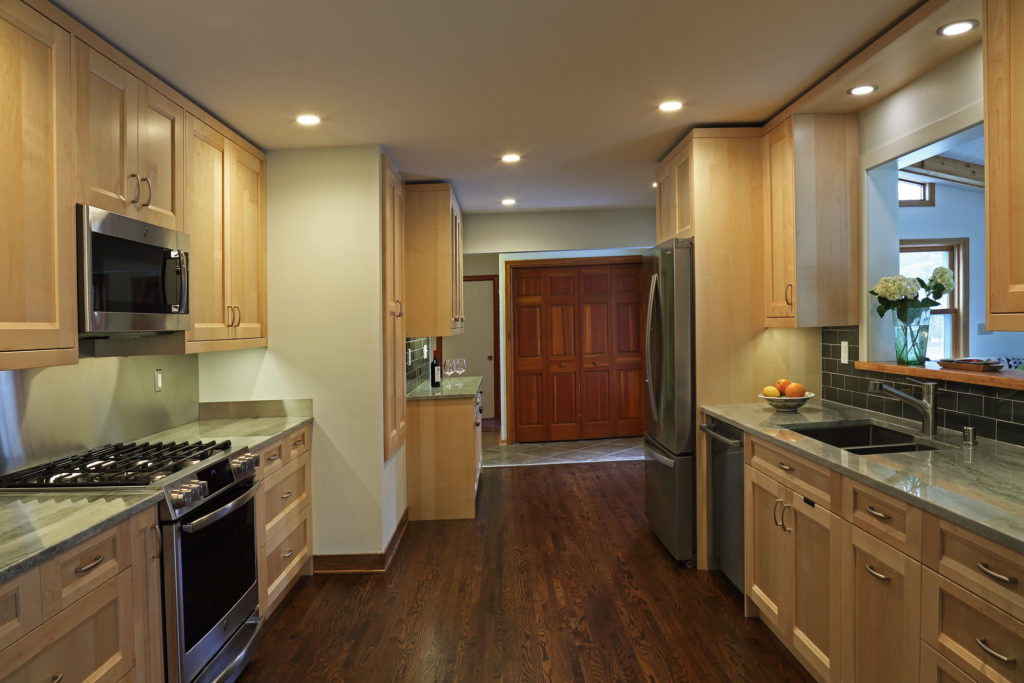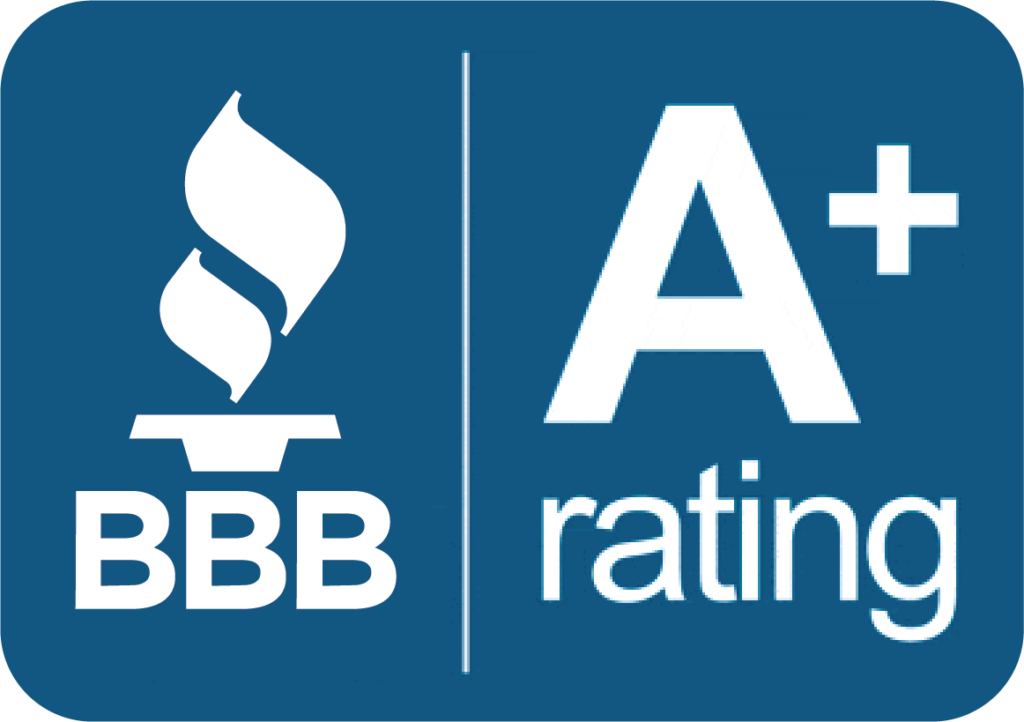Family Friendly Kitchen
By Philip Hide
This is one of the most dramatic kitchen transformation I’ve achieved in 20 years. It was such a pleasure working with Liv and Rolf.

We started with a dysfunctional space that was starved of natural light by an earlier sunroom addition. Worse, the awkward interior layout snarled traffic flow from every adjacent room.
Enhanced floor plan
The new kitchen area is actually a little bit smaller. But by integrating the dining room, eliminating the living room access and adding a sunroom pass-thru, it now feels bigger, brighter, has more storage and flows wonderfully. It Looks fantastic too!
The cooking wall features a unique seamless stainless steel backsplash — My alternative to the budget-busting stainless countertops Liv originally wanted. We also installed deeper cabinets so they would be flush with the stove and microwave giving a more integrated appearance and flush lines.
The floor plan eliminates the small kitchen table and stubby peninsula and introduces a shallow hutch cabinet opposite the sunroom entry. This creates clear passage from the mudroom and the sunroom. The new dining room archway and the open pass-thru that replaced the old window at the sink stream natural light from the sunroom and the patio door. By creating a doorway between the dining room and the front entry, natural light now penetrates the hall.
Project tour
Accessible kitchen storage
It was important to add storage space and work surfaces and make them more functional and accessible despite the slightly smaller kitchen footprint. We incorporated deep drawers and custom pullouts for spices, knifes and supplies. They bring order and eliminate countertop clutter.
The clients especially like the built-in pantry cabinet that replaced the compromised closet with its slanted bottom over the stairway below. The pullout shelves in the new cabinet provide full access to the deep space.
Easy clean features
With two professional careers and young children, this family needed a kitchen that would be durable and easy to clean. Now they can sweep crumbs and spills from the solid natural Quartzite counter into the Kraus undermount sink and rinse everything down with the spray-in-spout faucet. We also terminated base cabinet toekick into appliance furniture end panels so crumbs and pet hair can’t sneak under the dishwasher and stove.
We worked hard to incorporate personal design elements that would be meaningful to these family-oriented, nature-loving clients. The thick pine sill for the pass-thru was reclaimed wood from Liv’s childhood home. We also opted for natural materials in the light maple cabinets, flowing Quartzite counters and dark oak floor. Conversation continues over the hutch with it’s North Shore stone knobs which were a personal touch requested by Liv embracing their love of the great outdoors!
Outside the box
This kitchen forms the crossroads at the center of the home. In addition to improving traffic flow, the remodeling makes all of the surrounding rooms look and function better. The living room, with its cozy wood fireplace, gains wall space and is spared through traffic between the main entry and the kitchen. The bright dining room off the deck gets used daily, and Liv can keep an eye on her young kids at the table while cooking. The sunroom feels better engaged with the open pass-thru.
Hybrid cabinets
The hybrid design cabinets we used may be unusual for Minnesota but they are something I routinely created when remodeling kitchens in London. Eurostyle/full access cabinets have no faceframes; doors fully overlay the carcass/cabinet. While this provides full access and better storage it forfeits the inset door look of high-end traditional inset cabinetry. I combine the best of both worlds by adding side panels and light valances around the Eurostyle cases flush with the door faces. This makes the doors look inset without compromising access. We also installed the upper cabinets slightly below the ceiling. It creates a pleasing shadow line and masks an uneven ceiling without fussy crown moldings.






