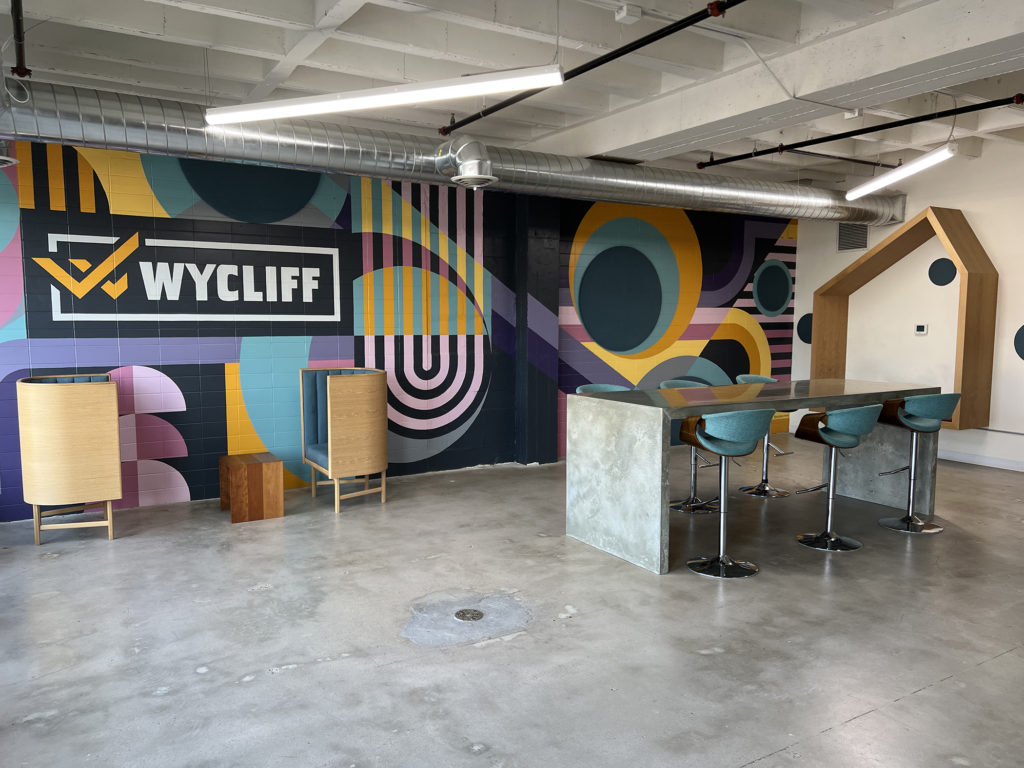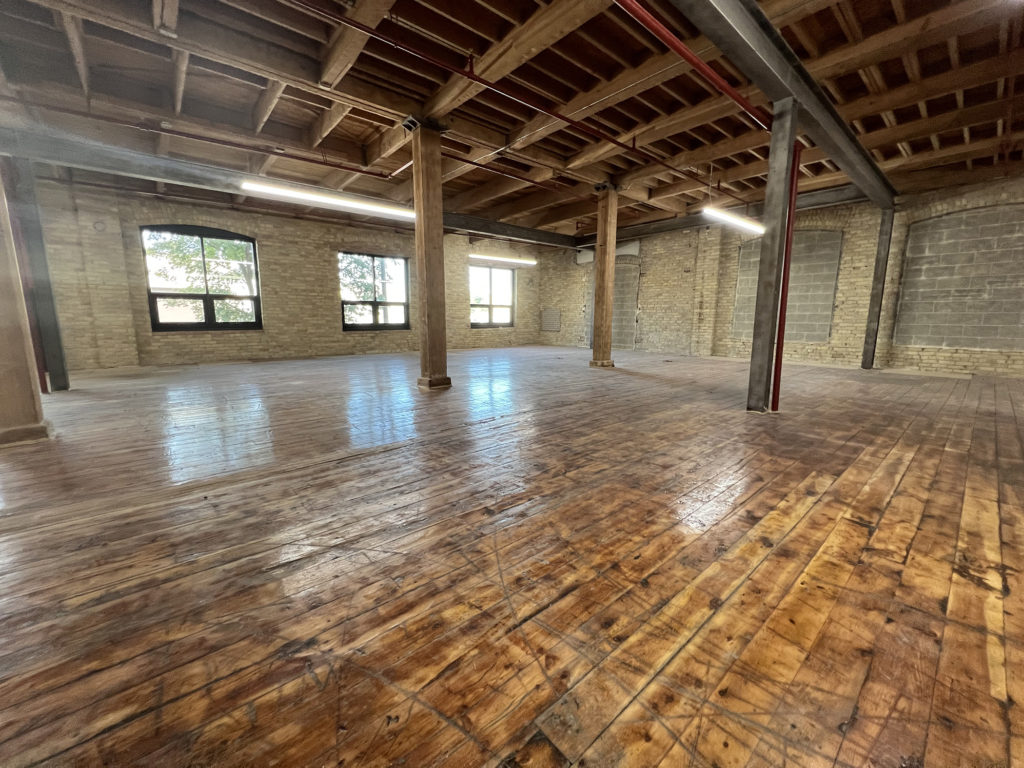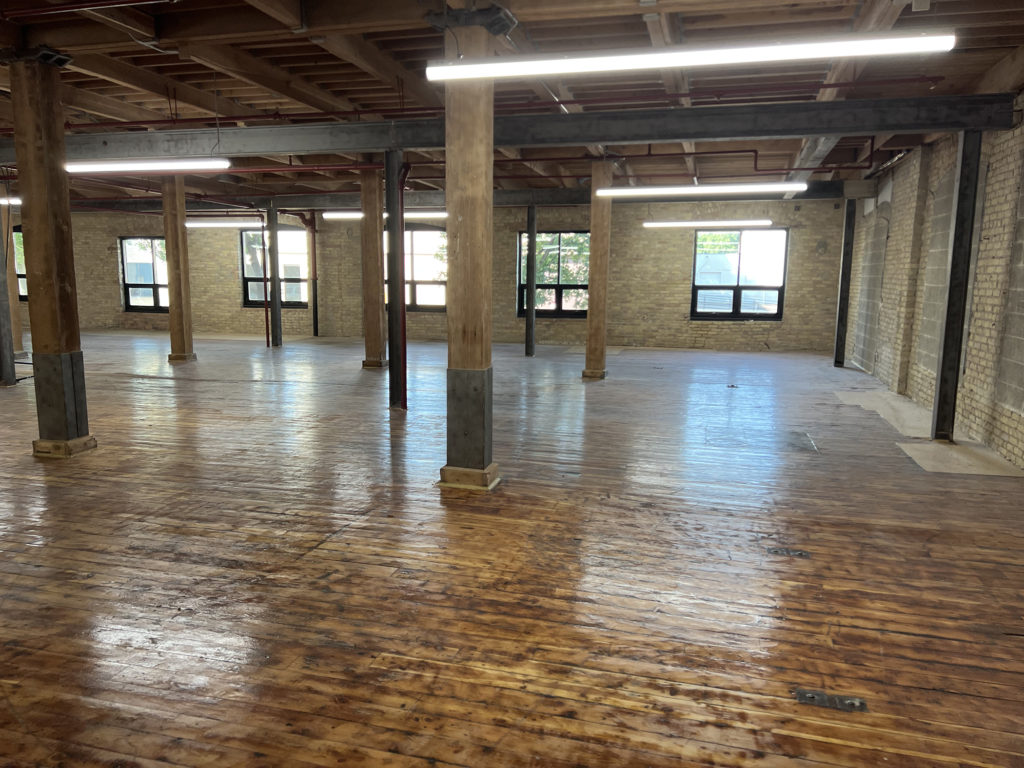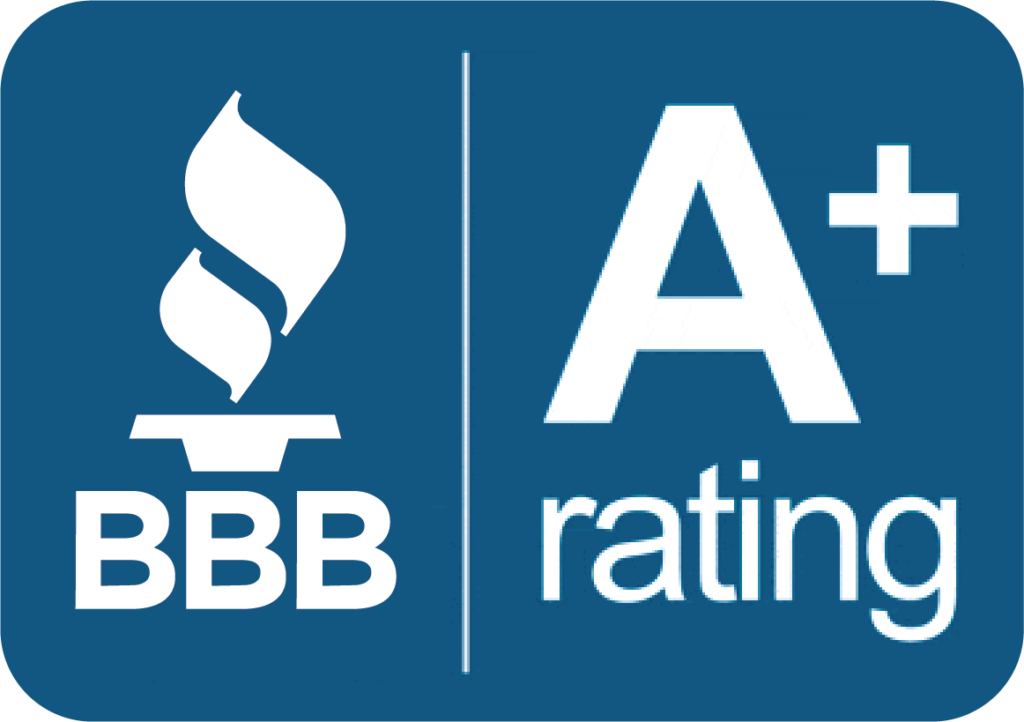Accent on Accessibility
This Vadnais Heights remodel demonstrates that accessibility really can have universal appeal.
The original bathroom was awkward and felt cluttered. The couple wanted the new bath to look nice, suit them as they age in place, and accommodate their wheelchair-using son Jordan, when he visits with his family.
Accessible tub, toilet and door
We replaced the hard-to-reach, jetted corner tub with a smaller rectangular Kohler soaking tub. It conserves water, features a long grab bar and is much easy to navigate. The comfort-height Kohler toilet has both vertical and horizontal grab bars. The new, six-panel bathroom door is 2-in. wider than before and fitted with offset hinges that add even more clearance for the wheelchair.
Full-feature shower
We created the porcelain mosaic tile floor, roll-in shower room with both the clients and their son in mind. It features a frameless glass door within a solid quartz jamb and curb-free pan. The 6-position Delta shower controls at the bench can direct water from the high showerhead, the low showerhead and hand shower individually or in combination.
We wanted the bench user to have a proper shower soaking experience when sitting back on the bench if desired, along with the convenience of a hand held. So, we installed a lower showerhead and a hand shower there. The hand shower adjustable wall bracket also doubles as a grab bar. While ADA guidelines are useful in public spaces, we customize residential baths for the actual users. It’s important to consider body type, mobility, reach and strength when positioning grab bars. If someone’s left arm is stronger or their right shoulder is weaker, we mount the bars to provide the best comfort and support. In this case we got critical measurements such as height, width of the chair and any unique requirements.
Reused original vanity
We removed and repainted the long, double vanity and fitted it with an Ice White quartz top, new hardware and Kohler fixtures. The quartz repeats at the knee wall, niche and shower jamb. The porcelain tile floor is equipped with Nu-Heat in-floor heat for comfort and quick drying. We enhanced both task lighting and ambient lighting throughout. We also squared the angled closet wall to make more room for the toilet, without sacrificing usable space in the closet.
Home away from home
Although he doesn’t get to enjoy it as often, Jordan appreciates the new bathroom as much as his parents and had us do some work on his own home.
“We had some unique circumstances that required extra planning and targeted execution. Phil was really good about communicating. He was conscientious and thorough to ensure our wants and needs were fully understood. His team was professional in every respect and we are happy with the quality of the work,” he said.
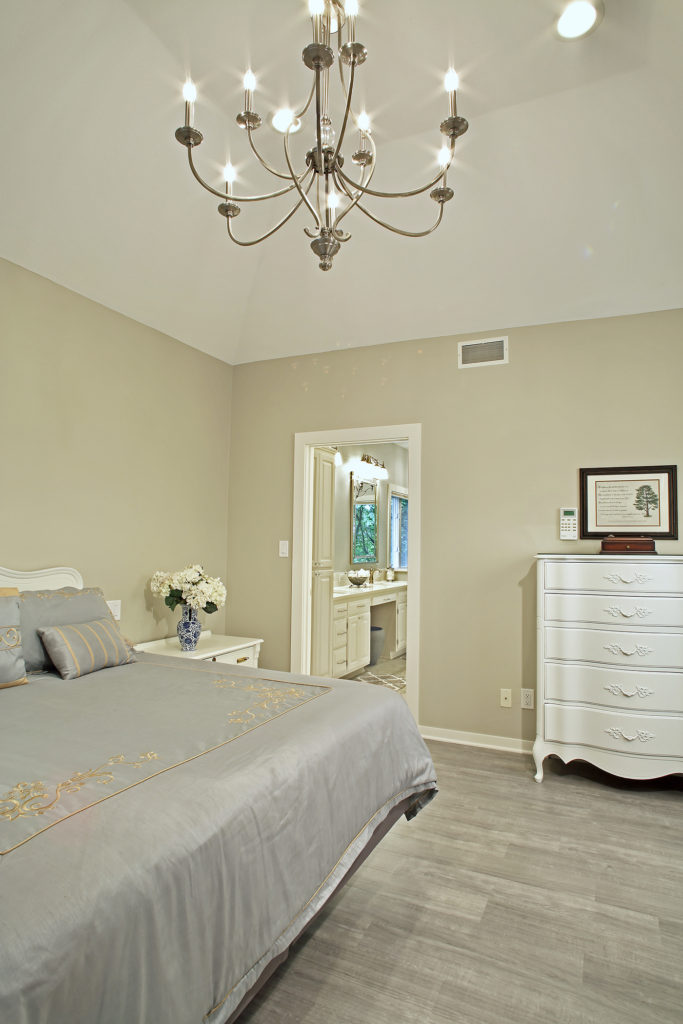
Pinterest Inspired Her Bath Oasis
- Post author:Tom Sweeney
- Post published:January 20, 2021
- Post category:Bath
The ultimate measure of any remodel’s success rests on one thing: Are the homeowners happy? On that basis, Joan and Paul’s Eden Prairie master bath is a five-star, platinum level outcome. “I’m still at the stage where I just go in there and look around and go , ‘Wow.’ It’s the nicest room I have ever had in my life. I feel so lucky to have it,” Joan said. Best of all, the project was completed for Christmas as promised.
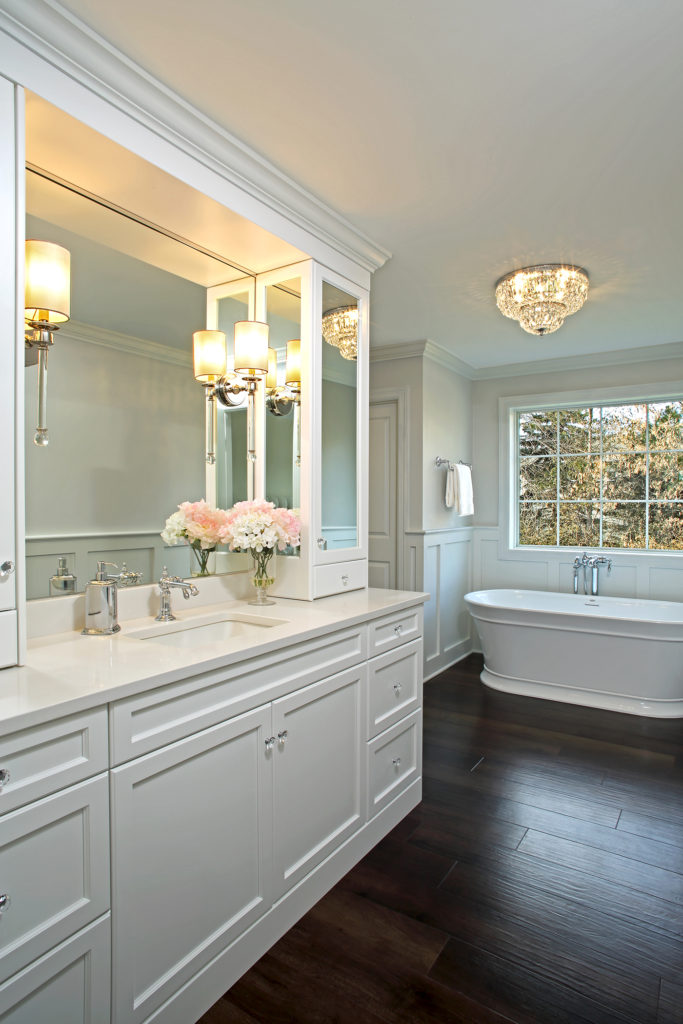
Joan credits Wise Design President Philip Hide, who personally designed, priced and managed the bath project. However, she also cites his online project management tools for the positive remodeling experience. Wise Design uses the latest interactive software to share communications, budgets, schedules and files. The online portal ensures clients keep informed and can collaborate efficiently from design and budgeting through production.
“We loved the way we could view contracts, approve change orders, post photos, send messages and see the day to day schedule,” Joan said. “We found ourselves logging onto the portal multiple times a week.”
Pinterest inspirations
Joan is a self-described “Pinterest Girl.” She shared countless photos with Philip to help him visualize what she liked. “I would say, ‘Got another Pinterest bath picture.’ And he would translate it into reality. It was a conversation back and forth. He would come back with, “What do you think about trying this? It’s going to end up like you want, but we need to do it a little differently to make it work.”
Meanwhile, Phil tapped his North London remodeling experience for special touches to enhance Joan’s vision. “In the beginning I had to learn his (European) terms, but he would steer me toward cool things you might see in a London home,” Joan said.
A few of her favorite things
Joan loves her 67-in. free-standing Serafina soaking tub. It is not just a beautiful design focal point; It gets regular use. She also is pleased that Phil was about to create a private water closet. “Everything looks so nice. I didn’t want a toilet to ruin the aesthetics,” she explained.
Although many master baths have dual basins, Joan and Paul felt it was more important to make room for his and hers storage towers with built-in outlets and room for all their stuff. “We seldom get ready at the same time so we didn’t mind sharing a sink,” Joan explained. “It was more important to have our own storage where we could keep everything handy but out of sight. And I think one sink is much prettier.”
The couple appreciates the large built-in linen cabinet where the toilet had been in the original bathroom. They helped to control costs by purchasing and assembling an IKEA PAX Interior organizer for the suite’s master closet. But Phil gave it a custom, built-in look by adding custom crown molding to reflect the bathroom millwork.
Wise is the smart choice for custom bath
“Wise Design’s attention to detail, careful planning, fine craftsmanship and excellent communication made the whole process an enjoyable experience. Phil is amazing. We highly recommend him,” Joan said.
Phil has remodeled the couple’s kitchen, main bathroom, master suite, and replaced flooring and siding. They plan to have him remodel their loft in the spring.
Wise Basement Remodel Earns 2019 NARI CotY Award
- Post author:Tom Sweeney
- Post published:November 12, 2019
- Post category:Awards/Basement/Bath/Design/News

The National Association of the Remodeling Industry (NARI) named Wise Design & Remodel a Minnesota Contractor of the Year for this project at the trade group’s annual CotY Awards dinner on Nov. 12, 2019. The project won in the Basement Under $100,000 category. NARI judges recognized the remodel for improving functionality and aesthetics, innovative problem solving, superior craftsmanship and meeting the clients’ needs. Nearly 340 fellow NARI members and guests attended the event at ARIA Minneapolis.

Wise Design & Remodel President Philip Hide, left, with 2019 CotY Award and NARI President Guy Selinske at annual awards dinner on Nov. 12, 2019.
Mary and Stu’s Golden Valley basement was a disaster. Previous owners had done a crude job of finishing it themselves in the 1970s. Since then, it had water issues and hazardous asbestos floor tiles were lifting. HVAC ducts and beams compromised headroom. Obtrusive structural posts divided the space. The wood-burning fireplace had back drafted dangerously and blackened the yellow brick surround. The only egress was up the narrow, head-tilting stairs. And small, un-insulated top-swing windows provided minimal natural light and ventilation.
The couple wanted a comfortable, safe, private lounge area, modern bath, and better laundry. After installing an egress window and drain tile, they chose Wise Design and Remodel to design and build out the new space.
Philip Hide and his trade partners addressed and overcame each obstacle to create a beautiful and functional environment that exceeds the simple man cave the clients had first imagined. The new space features an open lounge area with a gas fireplace and large wall-mounted TV. Tile bath, improved laundry with café hinge door and efficient under stairs storage with custom doors.

Mary says the project doubled their living space and was well worth the expense. Here are the highlights:
Comfort Features
- Walls and rim joists are insulated with spray foam for maximum R-value and HVAC registers are strategically positioned for even heat.
- The fireplace is fitted with an efficient sealed-combustion gas insert to improve heating efficiency, air quality, fire safety and convenience.
Headroom Gains
- HVAC ducts were moved alongside the central support beam to minimize the soffit width. The soffit is finished with 3/8-in. beadboard rather than standard framing and drywall to gain 1-5/8-in. of headroom.
- The main beam down the center of the basement is left unclad and finished dark.
- The ceiling framing at the bottom of the stairs was modified and finished with bead board to reduce the need for head tilting.
Open, versatile floor plan
- The upper portions of structural posts are finished unclad and bottoms enlarged with bead board bases and drink rails to transform concrete posts into attractive, functional design elements.
- The door to the storage area was customized to fit under the beam.
Floor Upgrade
- Certified technicians dissolved and removed the asbestos-laced floor tile adhesive. The concrete surface was leveled and finished with durable, easy-clean Luxury Vinyl Plank (LVP) flooring that resembles wood.
Design Details
- Granite and quartz remnants were used for the fireplace mantel, bathroom vanity top and windowsills to add attractive, quality elements to those areas.
- The laundry door features a themed glass insert for character and allow light to enter the area.
- Service access to plumbing was concealed with discrete, attractive and removable covers.
Better Bathroom
- The new ¾ bath was installed near the laundry room to shorten the waste line and eliminate history of clogging.
- A glass block window admits natural light without sacrificing privacy.
Enhanced Laundry
- The laundry was replumbed, rewired and enlarged.
- A 180-degree swing café style door with decorative glass insert provides hands free access and light.
- The family cat can access a discrete litter box via a pet door in the wall.
Small Bath Solutions
Growing up in North London and working in the family plumbing supply and remodeling company, I learned that great bathrooms don’t have to be especially large. An efficient layout, smart features and quality surfaces are more important than size.
I got to prove this premise when I remodeled the main level bath at our own 1937 Minneapolis home this year. It lacked room for a separate tub and shower or a double vanity. So we pushed the available space to the limit and maxed out the functionality and beauty of everything within.
My wife says, “The bathroom has gone from a place where I never wanted to spend time to the room I love the most in our home. It really is like an in-home spa for me.”
I invested lot of late nights and weekends to complete the project while remodeling clients’ homes and businesses, but it was well worth the effort. It’s true what they say about a happy wife.
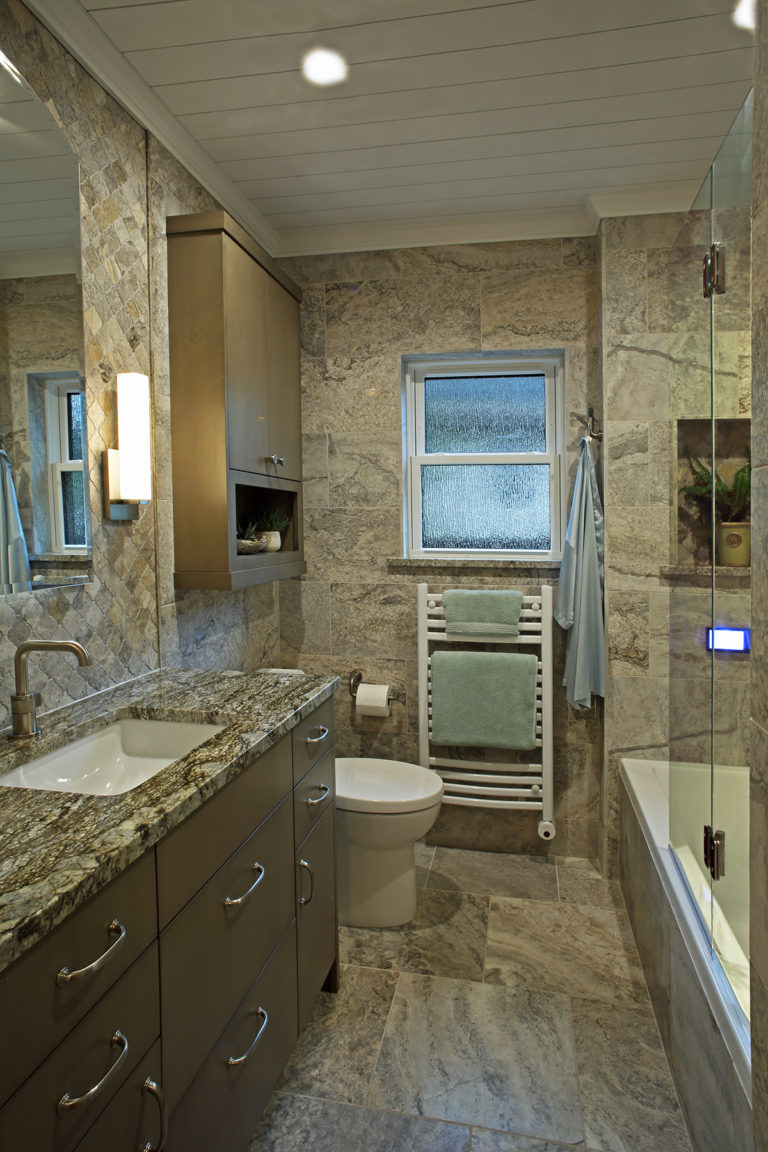
Most people prefer a separate tub and shower if space allows. For master bath updates, that often involves enlarging the shower and replacing the old jetted tub with a more space efficient soaker tub. Combination tub showers are the ultimate compromise small bathrooms. They typically are cramped in shower mode. And the curtain or framed enclosure makes them feel closed in and less sanitary in bath mode. If you have traveled through Europe in recent years, you may have discovered a neat solution I applied here.
My wife prefers baths. She found our old tub too short and shallow and the curtain was always in the way. I stole several inches from the bedroom closet to enlarge the alcove so I could install a deep, full-size soaker tub. Then I installed a custom, hinged glass enclosure that screens about two-thirds of the tub. That’s enough to keep the floor dry when I shower but virtually disappears when folded back during her baths. With no frame and factory applied Diamond Fusion coating, it’s easy to clean.
The tub-shower improvements didn’t stop there. I configured digital controls typically used for body sprays to work with the showerhead and the tub filler. It’s programmed differently for Julianne and me. It’s convenient and safe. I mounted it on the alcove’s dry wall so we can turn the water on from outside the tub without getting wet.
I normally recommend adjustable handshowers because they accommodate different height users and are handy for rinsing down surfaces. The down side is that they clutter the head wall in a tub shower. We kept the tile plumbing wall clean with an articulating showerhead that can be raised and lowered and by positioning the digital controls on the opposite wall.
I also wanted to make the most of the sink area. I’m 6 ft. 4 so I opted for a comfort height vanity to reduce bending. I also configured the vanity doors and drawers to suit what we planned to store there and even modified a deep drawer to wrap around the sink drain. We have young kids and the vanity is right in the pathway from the door. The flat (slab) door and drawer faces are easier to keep clean and closed pulls won’t snag on passing pockets.
With so little space, the medicine needed to work as hard as the vanity. We chose a recessed Rovina unit with a heated (fog free) two-sided mirror, integral down-facing night light and internal USB and power ports.
Improving comfort was a key objective in our new bathroom. I started by insulating the 2×4 exterior wall with spray foam insulation for the greatest R-value. Then I incorporated a programmable, wall-mounted radiator that dries and warms towels. It’s positioned under the new energy efficient window, near a robe hook and within reach of the tub. Meanwhile, a programmable NuHeat system keeps the travertine tile floor comfortable and dry. And a timer-controlled Broan fan vents excess moisture outdoors.
Designing with tile
Tile is in bathrooms because it presents endless design possibilities and can be adapted to suit any space. Because our space was small, we used the same large format tile for the walls and floor. However, we added Arabesque accents above the vanity and in the tub niche. And we installed a wood, nickel-slot ceiling to balance the hard tile surfaces.
Making every inch count
Every inch counts in a small bathroom. By moving the door an inch, eliminating a narrow closet and jogging mechanicals into hall wall, we were able to install full depth vanity. We also gained storage be recessing the cabinet over the stool into the wall.




