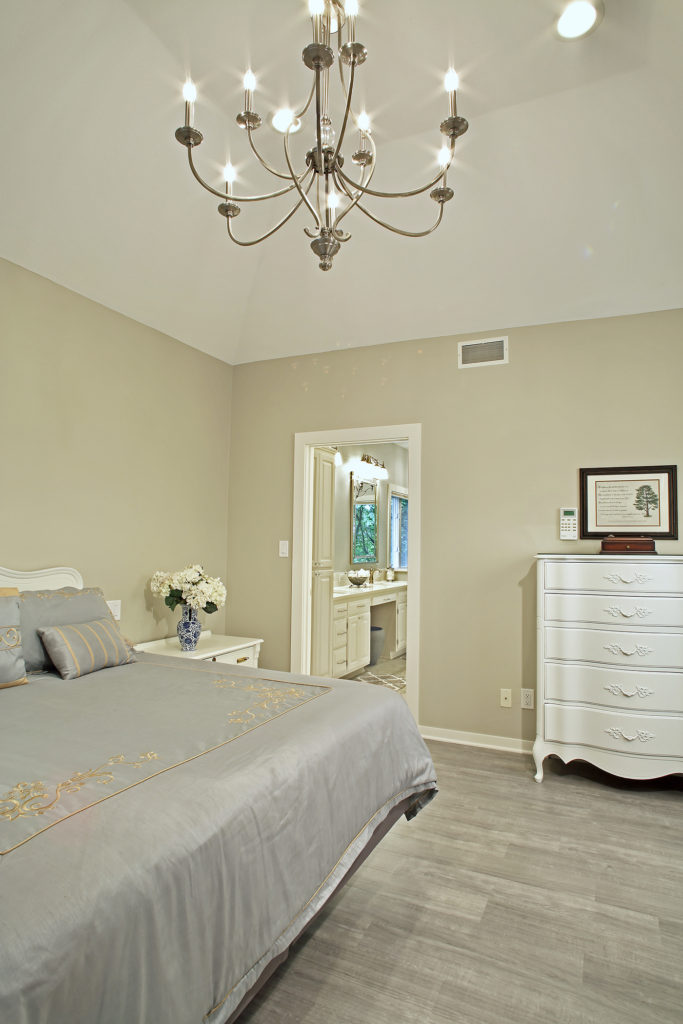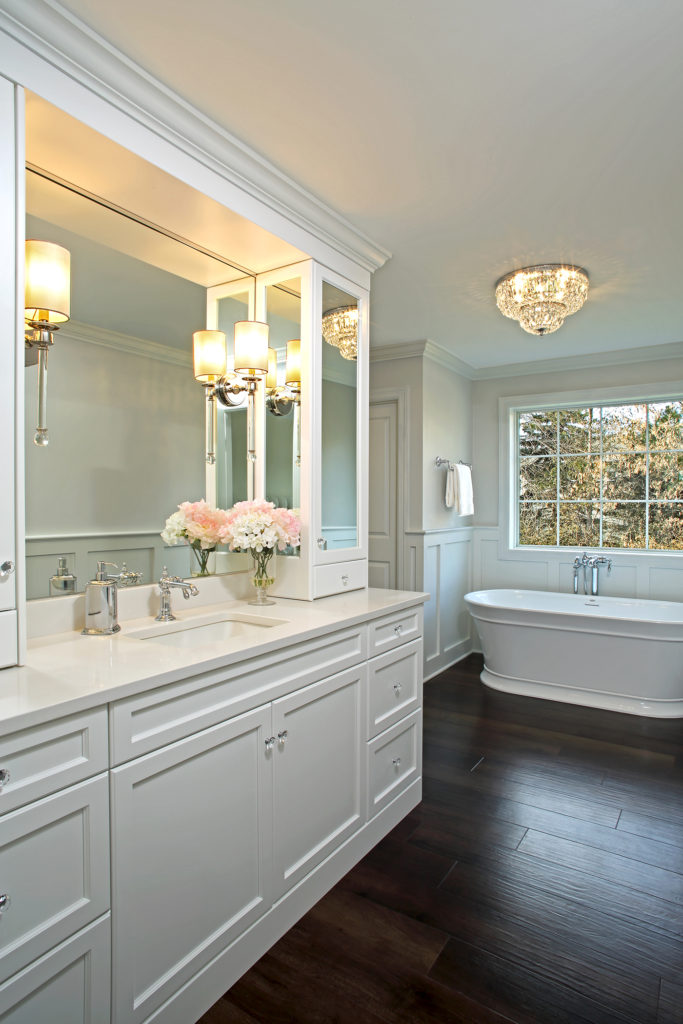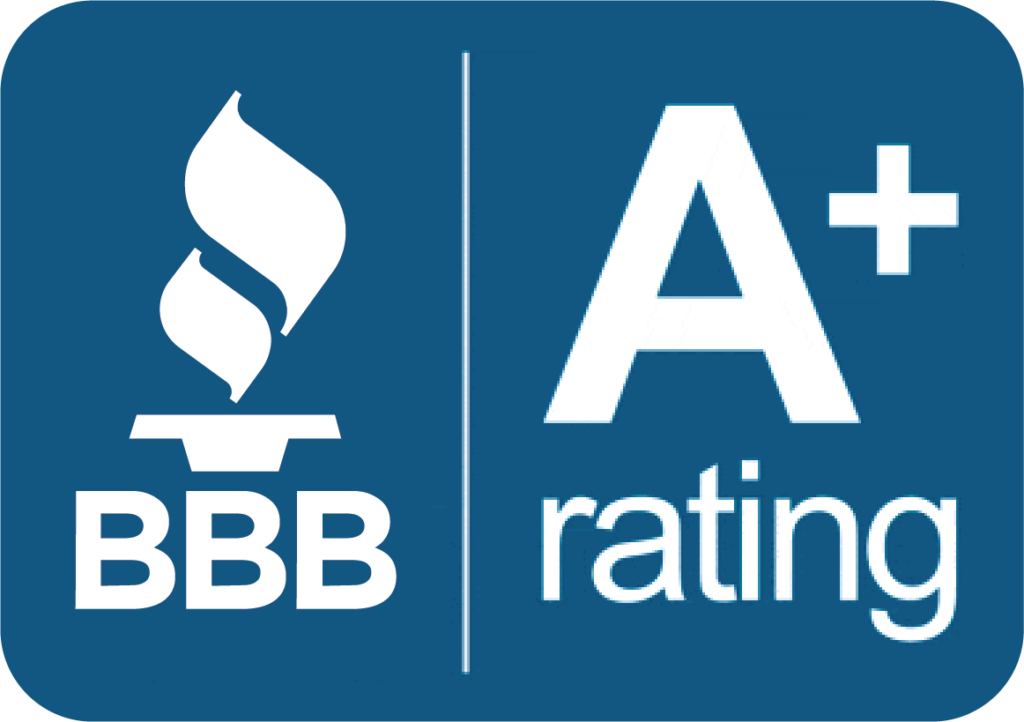Accent on Accessibility
This Vadnais Heights remodel demonstrates that accessibility really can have universal appeal.
The original bathroom was awkward and felt cluttered. The couple wanted the new bath to look nice, suit them as they age in place, and accommodate their wheelchair-using son Jordan, when he visits with his family.
Accessible tub, toilet and door
We replaced the hard-to-reach, jetted corner tub with a smaller rectangular Kohler soaking tub. It conserves water, features a long grab bar and is much easy to navigate. The comfort-height Kohler toilet has both vertical and horizontal grab bars. The new, six-panel bathroom door is 2-in. wider than before and fitted with offset hinges that add even more clearance for the wheelchair.
Full-feature shower
We created the porcelain mosaic tile floor, roll-in shower room with both the clients and their son in mind. It features a frameless glass door within a solid quartz jamb and curb-free pan. The 6-position Delta shower controls at the bench can direct water from the high showerhead, the low showerhead and hand shower individually or in combination.
We wanted the bench user to have a proper shower soaking experience when sitting back on the bench if desired, along with the convenience of a hand held. So, we installed a lower showerhead and a hand shower there. The hand shower adjustable wall bracket also doubles as a grab bar. While ADA guidelines are useful in public spaces, we customize residential baths for the actual users. It’s important to consider body type, mobility, reach and strength when positioning grab bars. If someone’s left arm is stronger or their right shoulder is weaker, we mount the bars to provide the best comfort and support. In this case we got critical measurements such as height, width of the chair and any unique requirements.
Reused original vanity
We removed and repainted the long, double vanity and fitted it with an Ice White quartz top, new hardware and Kohler fixtures. The quartz repeats at the knee wall, niche and shower jamb. The porcelain tile floor is equipped with Nu-Heat in-floor heat for comfort and quick drying. We enhanced both task lighting and ambient lighting throughout. We also squared the angled closet wall to make more room for the toilet, without sacrificing usable space in the closet.
Home away from home
Although he doesn’t get to enjoy it as often, Jordan appreciates the new bathroom as much as his parents and had us do some work on his own home.
“We had some unique circumstances that required extra planning and targeted execution. Phil was really good about communicating. He was conscientious and thorough to ensure our wants and needs were fully understood. His team was professional in every respect and we are happy with the quality of the work,” he said.








