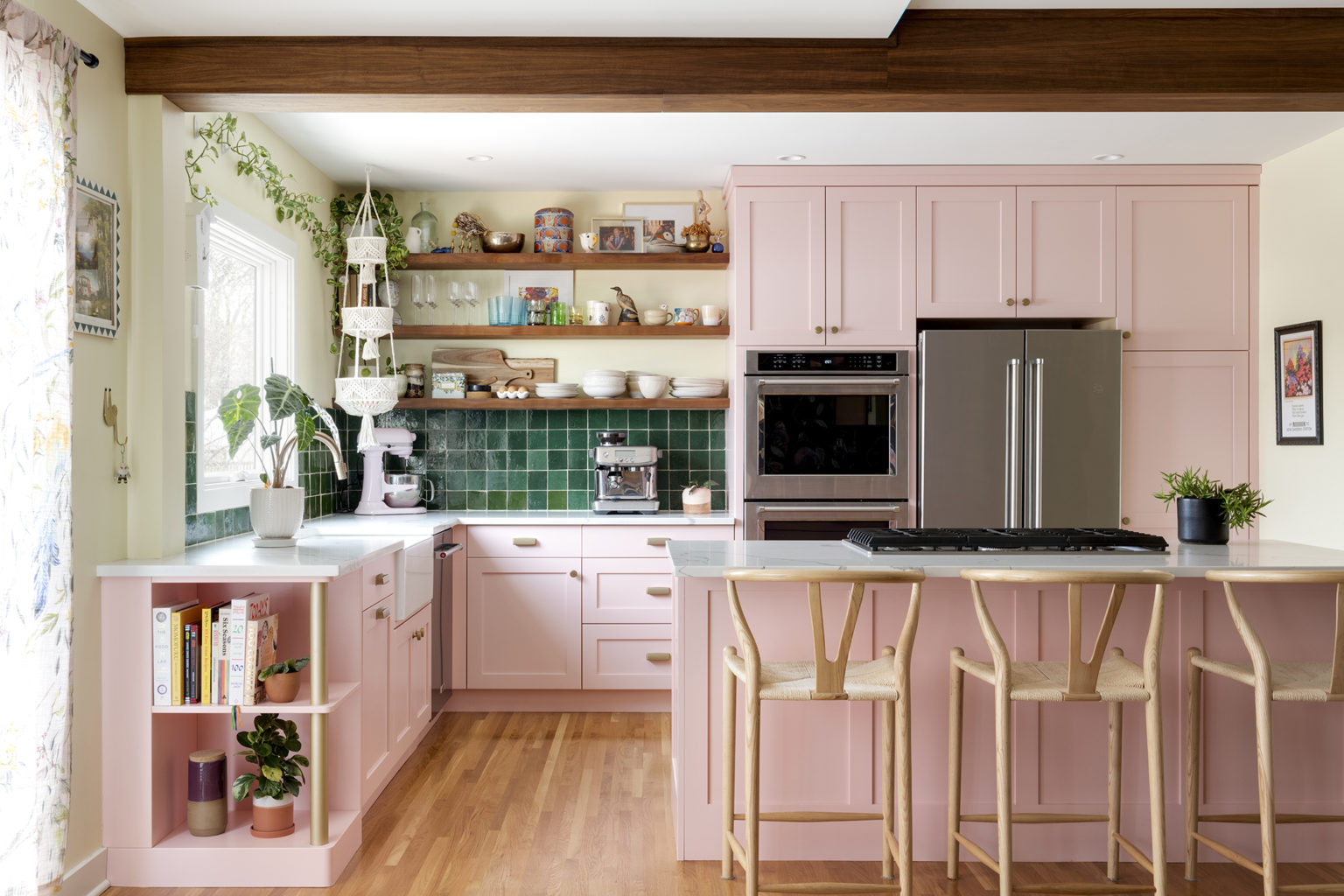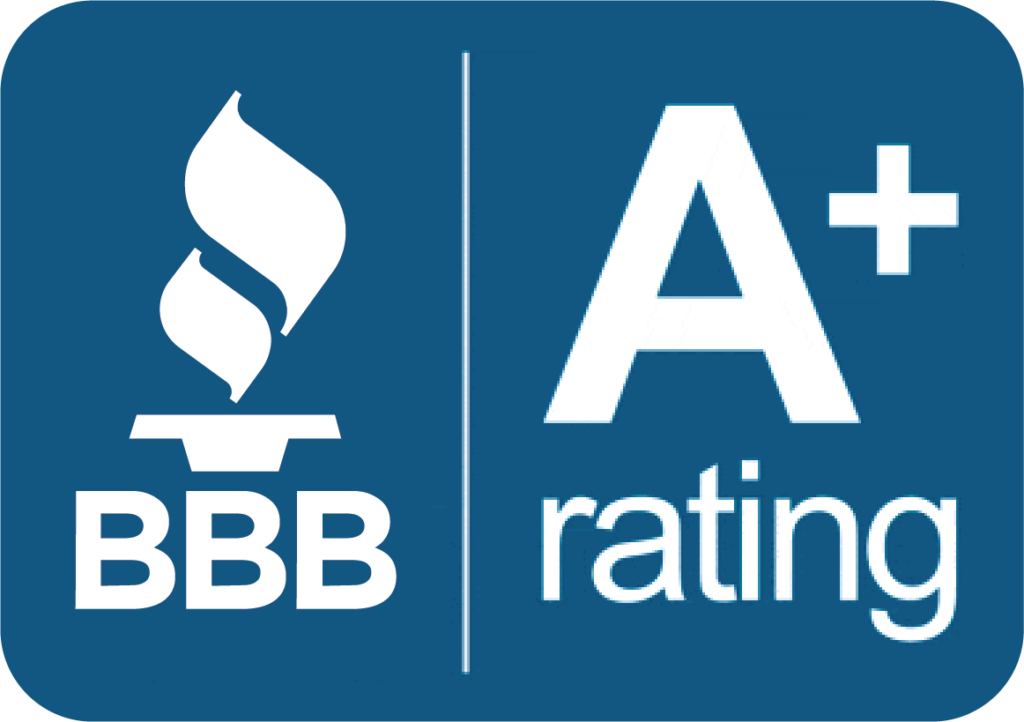New Private Showroom!
- Post author:Phil Hide
- Post published:March 7, 2023
- Post category:Awards/Basement/Bath/Commercial/Design/Exteriors/Kitchen
PRIVATE SHOWROOM COMING MARCH 2023!
Further enhancing this partnership will be a 2500 sq. foot, private office/showroom located in the Wycliff Building conveniently located in the heart of the Twin Cities. This will provide our clients with a central meeting place for project details, as well as hands on viewing of the high quality cabinet products we will now be distributing for these fine cabinet companies.
Stay tuned for more details on the showroom to come later this year, but in the meantime, check out our new cabinet partners and see what kind of impact they can have on your next project.
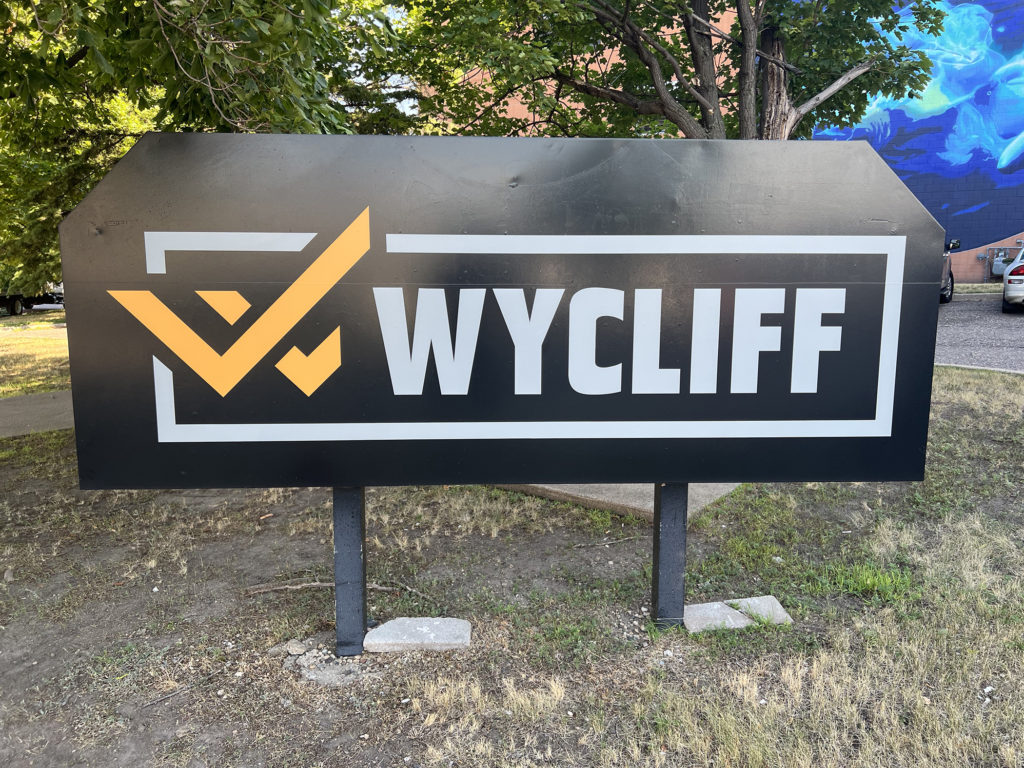
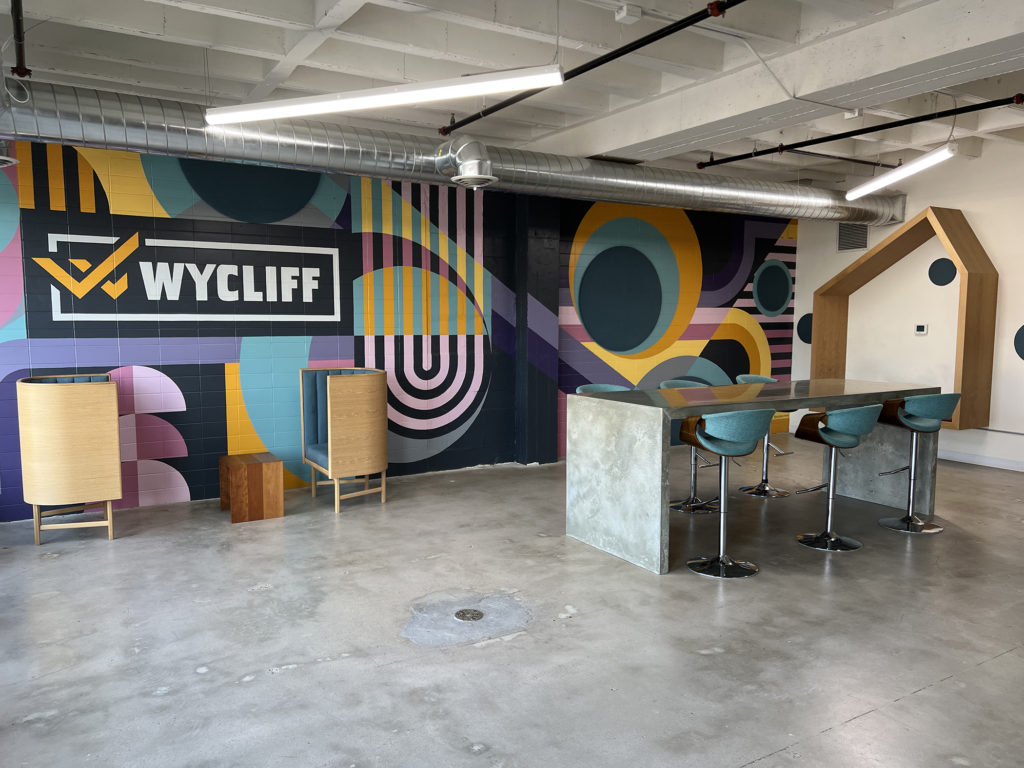
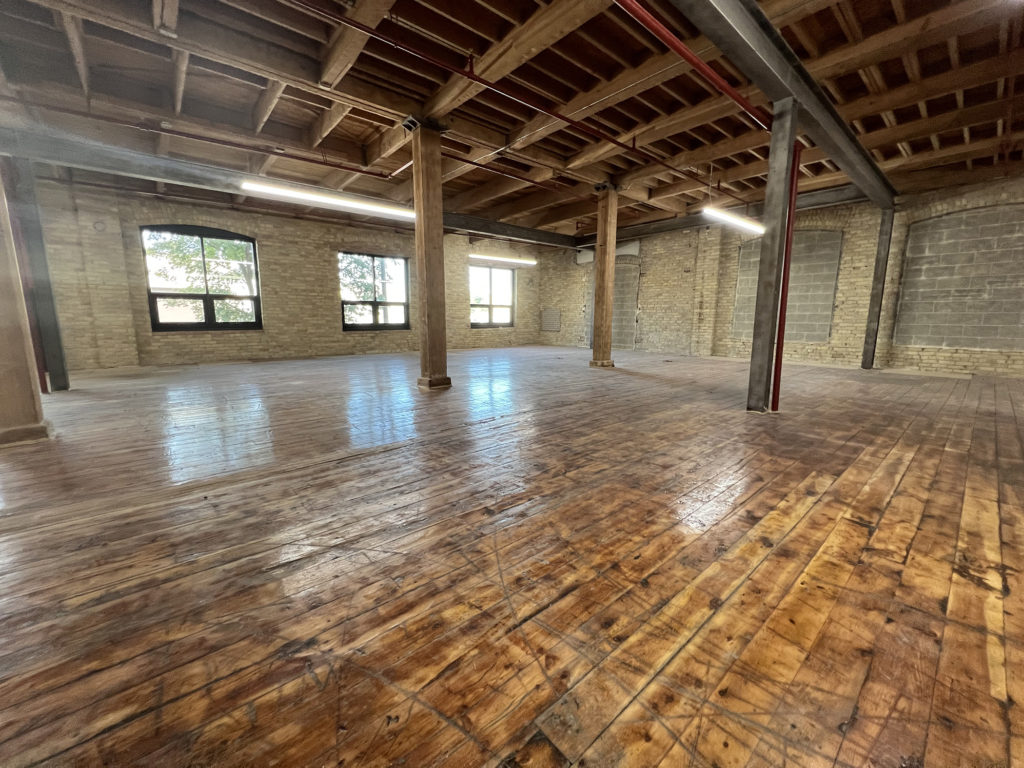
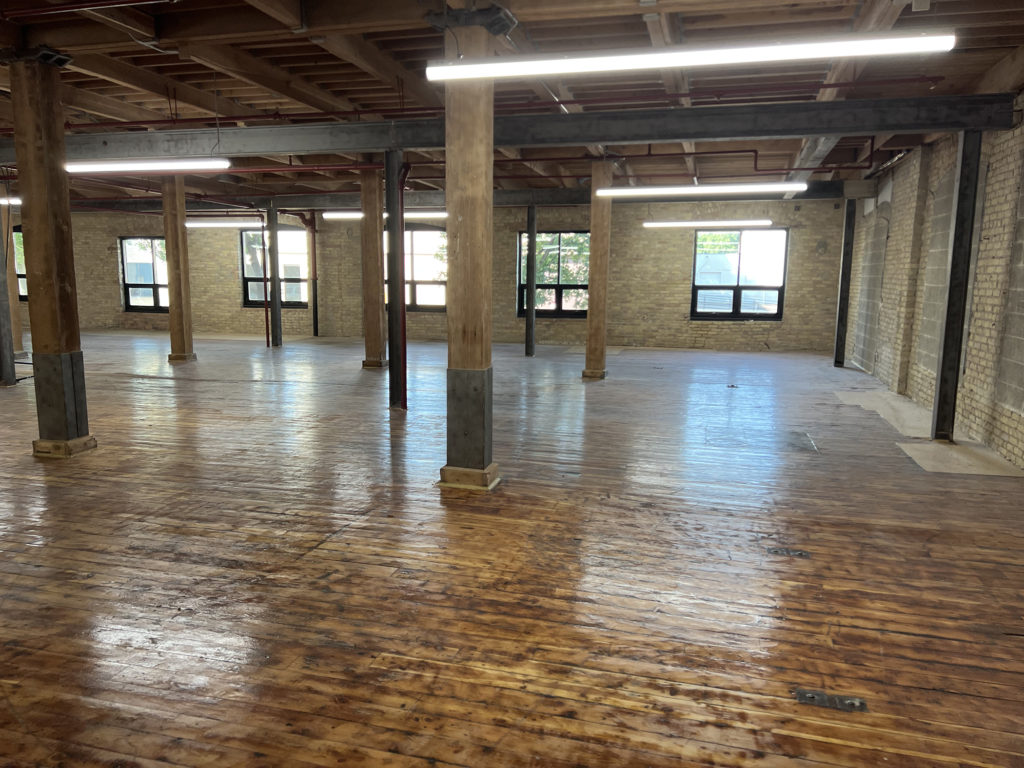
Ready to get your project started?
Wise Basement Remodel Earns 2019 NARI CotY Award
- Post author:Tom Sweeney
- Post published:November 12, 2019
- Post category:Awards/Basement/Bath/Design/News
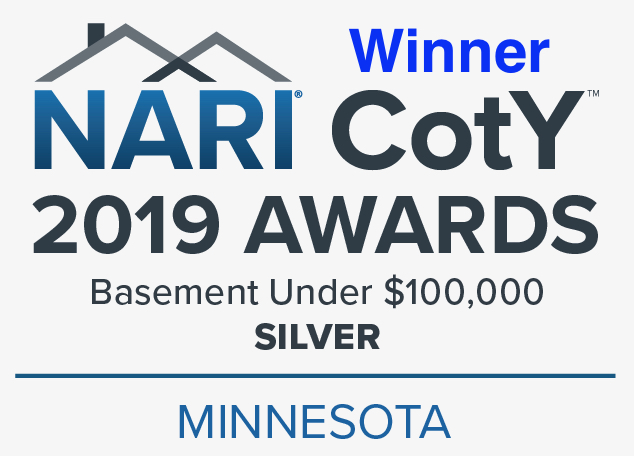
The National Association of the Remodeling Industry (NARI) named Wise Design & Remodel a Minnesota Contractor of the Year for this project at the trade group’s annual CotY Awards dinner on Nov. 12, 2019. The project won in the Basement Under $100,000 category. NARI judges recognized the remodel for improving functionality and aesthetics, innovative problem solving, superior craftsmanship and meeting the clients’ needs. Nearly 340 fellow NARI members and guests attended the event at ARIA Minneapolis.
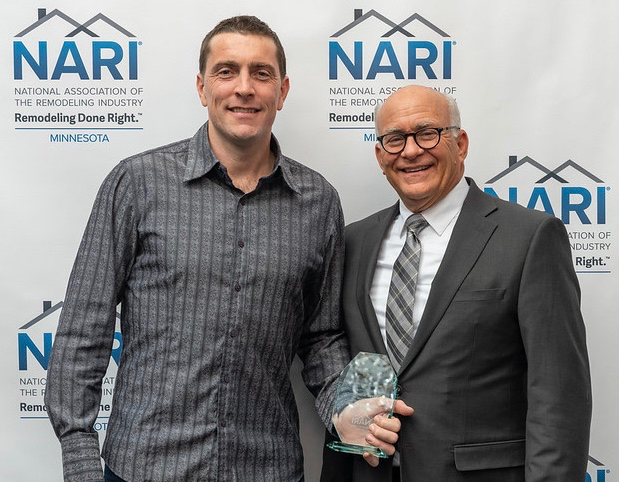
Wise Design & Remodel President Philip Hide, left, with 2019 CotY Award and NARI President Guy Selinske at annual awards dinner on Nov. 12, 2019.
Mary and Stu’s Golden Valley basement was a disaster. Previous owners had done a crude job of finishing it themselves in the 1970s. Since then, it had water issues and hazardous asbestos floor tiles were lifting. HVAC ducts and beams compromised headroom. Obtrusive structural posts divided the space. The wood-burning fireplace had back drafted dangerously and blackened the yellow brick surround. The only egress was up the narrow, head-tilting stairs. And small, un-insulated top-swing windows provided minimal natural light and ventilation.
The couple wanted a comfortable, safe, private lounge area, modern bath, and better laundry. After installing an egress window and drain tile, they chose Wise Design and Remodel to design and build out the new space.
Philip Hide and his trade partners addressed and overcame each obstacle to create a beautiful and functional environment that exceeds the simple man cave the clients had first imagined. The new space features an open lounge area with a gas fireplace and large wall-mounted TV. Tile bath, improved laundry with café hinge door and efficient under stairs storage with custom doors.
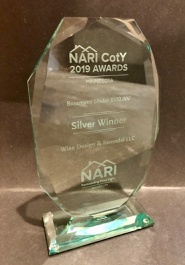
Mary says the project doubled their living space and was well worth the expense. Here are the highlights:
Comfort Features
- Walls and rim joists are insulated with spray foam for maximum R-value and HVAC registers are strategically positioned for even heat.
- The fireplace is fitted with an efficient sealed-combustion gas insert to improve heating efficiency, air quality, fire safety and convenience.
Headroom Gains
- HVAC ducts were moved alongside the central support beam to minimize the soffit width. The soffit is finished with 3/8-in. beadboard rather than standard framing and drywall to gain 1-5/8-in. of headroom.
- The main beam down the center of the basement is left unclad and finished dark.
- The ceiling framing at the bottom of the stairs was modified and finished with bead board to reduce the need for head tilting.
Open, versatile floor plan
- The upper portions of structural posts are finished unclad and bottoms enlarged with bead board bases and drink rails to transform concrete posts into attractive, functional design elements.
- The door to the storage area was customized to fit under the beam.
Floor Upgrade
- Certified technicians dissolved and removed the asbestos-laced floor tile adhesive. The concrete surface was leveled and finished with durable, easy-clean Luxury Vinyl Plank (LVP) flooring that resembles wood.
Design Details
- Granite and quartz remnants were used for the fireplace mantel, bathroom vanity top and windowsills to add attractive, quality elements to those areas.
- The laundry door features a themed glass insert for character and allow light to enter the area.
- Service access to plumbing was concealed with discrete, attractive and removable covers.
Better Bathroom
- The new ¾ bath was installed near the laundry room to shorten the waste line and eliminate history of clogging.
- A glass block window admits natural light without sacrificing privacy.
Enhanced Laundry
- The laundry was replumbed, rewired and enlarged.
- A 180-degree swing café style door with decorative glass insert provides hands free access and light.
- The family cat can access a discrete litter box via a pet door in the wall.
Wise Design 2018 NARI Newcomer of the Year
- Post author:Tom Sweeney
- Post published:December 3, 2018
- Post category:Awards/Design/Kitchen/News/Projects
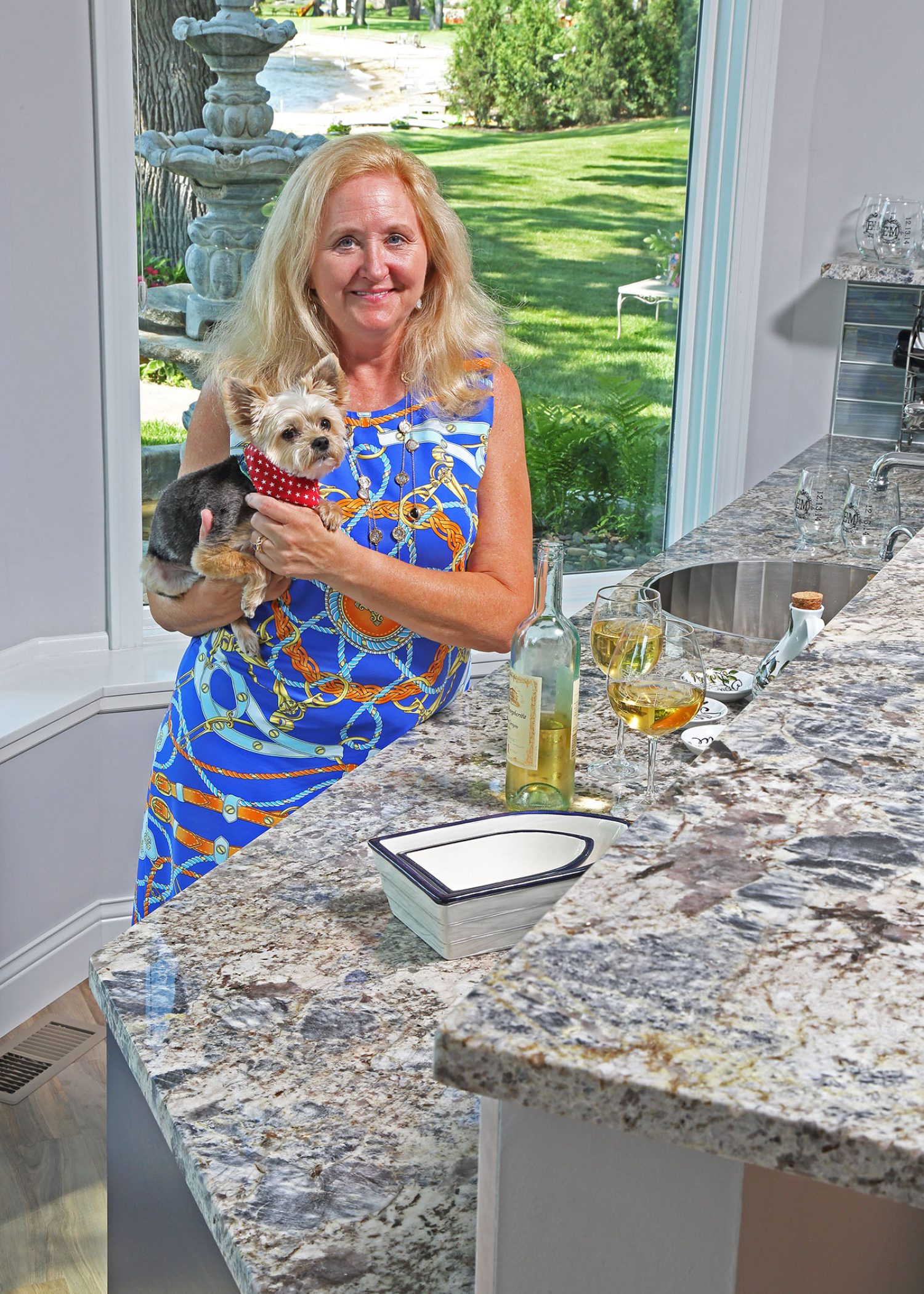
Wise Design & Remodel LLC received the 2018 NARI Newcomer’s Award from the National Association of the Remodeling Industry at the group’s annual CotY Awards Gala on November 13. It earned the honor because CotY judges gave Wise’s Contractor of the Year Award entry the highest score of any remodeling project submitted by a broad field of first-time CotY participants.
Wise President Philip Hide’s entry was part of a whole house remodel he designed and managed at the home of Robin Westin Schmitt in the exclusive Cottagewood neighborhood on Lake Minnetonka. Philip entered the family room portion of the remodel, which featured a unique sunken wet bar at the bay window bump out that preserved the lake view from the living room. He also installed a massive steel beam that enabled him to remove walls that had further blocked the lake view from the front entry and kitchen.
Robin had seen this sunken bar design in California and asked us to try to make it work at her Lake Minnetonka home,” Philip explained. “It was harder because the floor joists ran perpendicular to the area we needed to lower. That meant pouring new footings and installing a bearing wall in the basement to carry the weight of the floor.”
Robin congratulated Philip for his well-deserved recognition by the country’s largest remodeling industry organization.
“I cannot thank you enough for giving us this beautiful home! Your steadfast professional talent is reflected in the most fabulous outcome,” she said. “We never dreamed our home could be so perfect! Not only do we attribute it all to you, we will be forever indebted to all you have done for us to make our dream house more true.”
The judges agreed. “Very nicely done. The sunken bar is a great solution and opening the walls for direct views of the lake really enhance the property,” one judge wrote. “Cool idea,” another remarked. And the last offered, “I like the sunken bar to give the lake view. Looked like quite a bit of structural work was involved. Overall nice project.”
Robin’s goal was to create a welcoming, easy care entertainment space for large events and impromptu lake community visits. The practical luxury vinyl plank flooring looks like real wood but withstands lake traffic. But the bar, itself, features luxury appliances and fixture and custom tile and stone.
“With the low bar guests can sit and enjoy the lake view without the bartender blocking the scene and people in the kitchen or by the pool table can see right over the bar top,” Philip said.
Although Philip is new to entering the CotY Awards program as Wise Design & Remodel LLC, he is no novice to remodeling. He got his start remodeling homes in North London before moving to Minneapolis in 2014 and joining a larger General Contractor here. He is a preferred interior remodeling partner of exterior remodeling specialists Hoffman Weber Construction.

