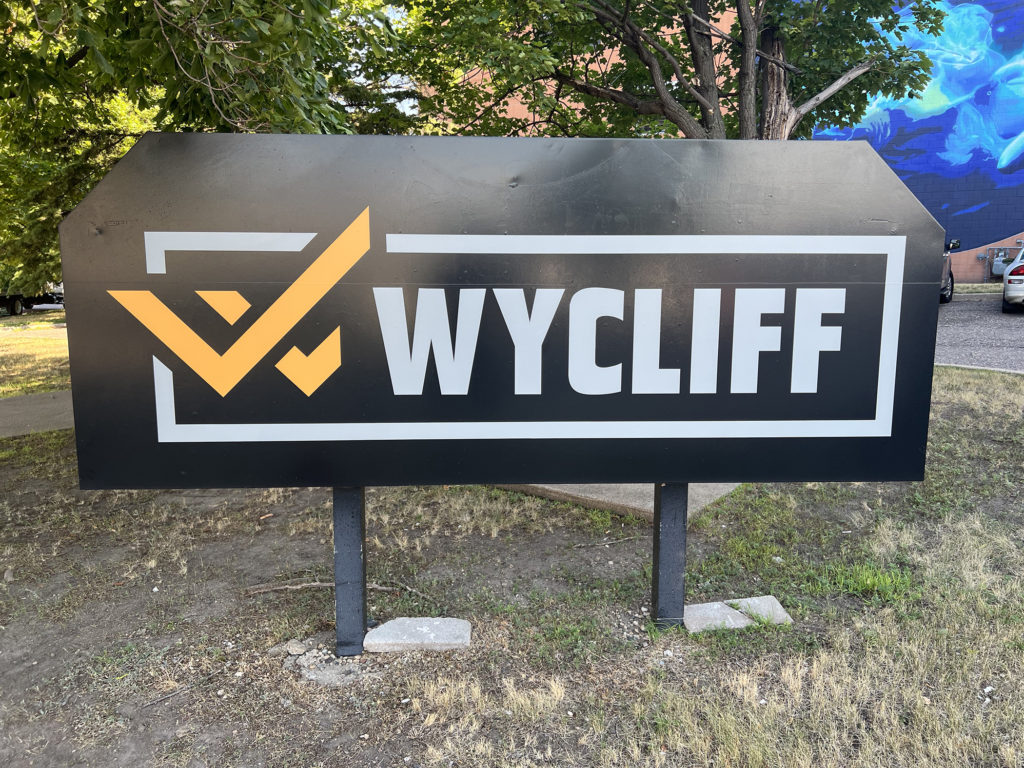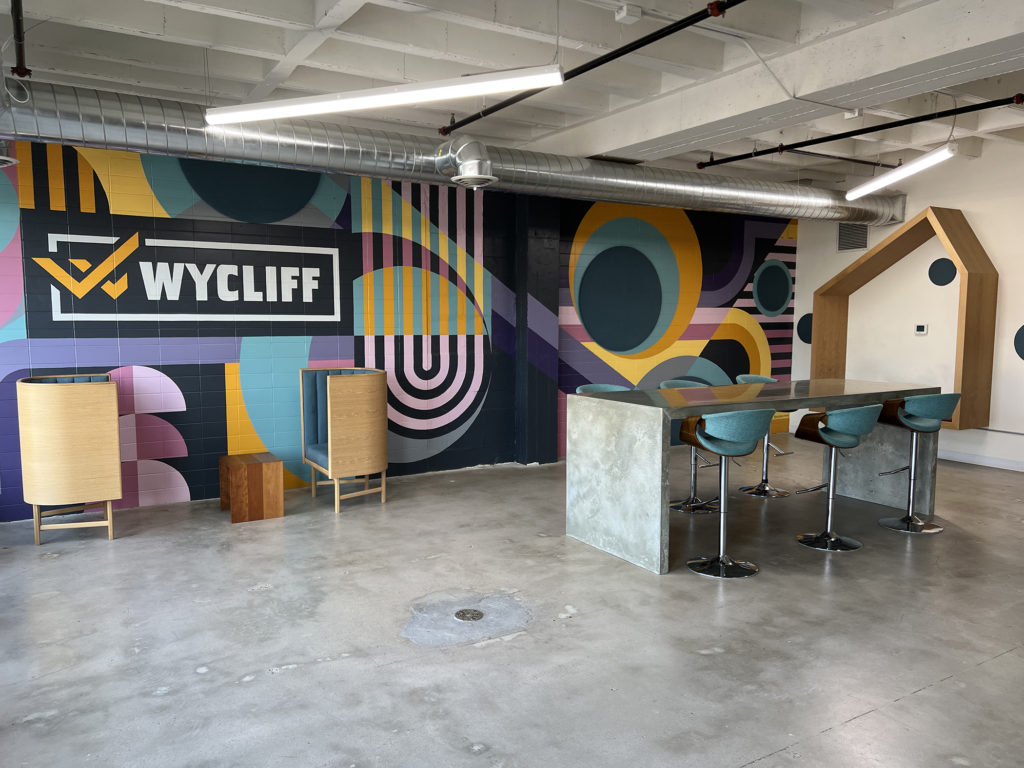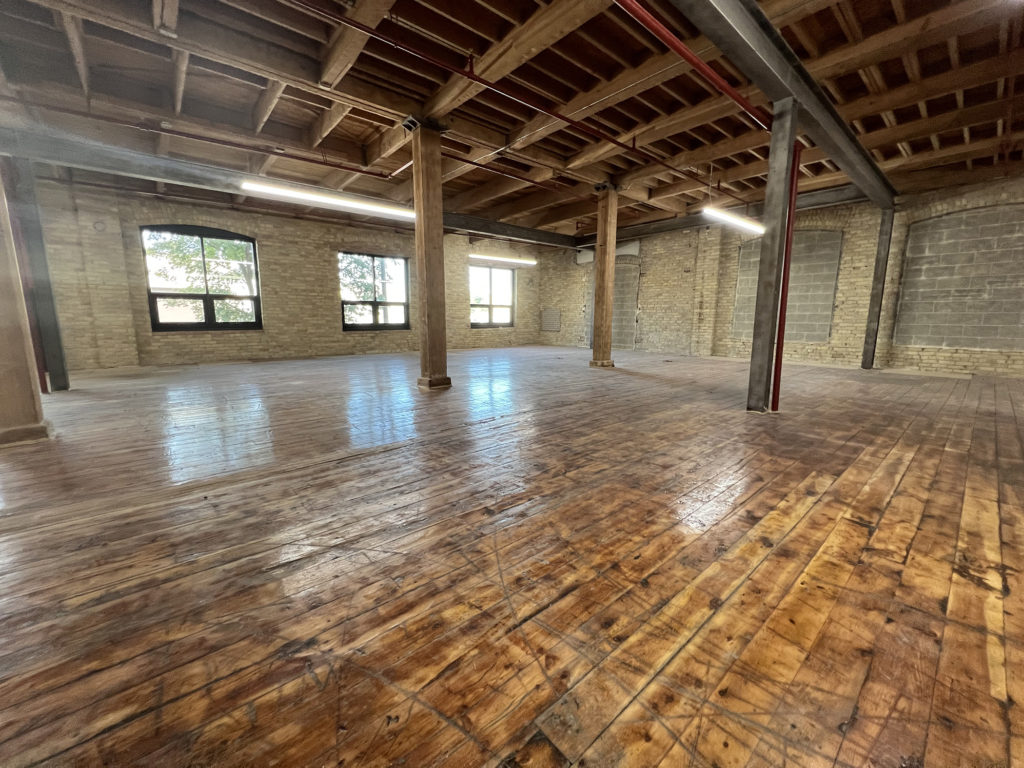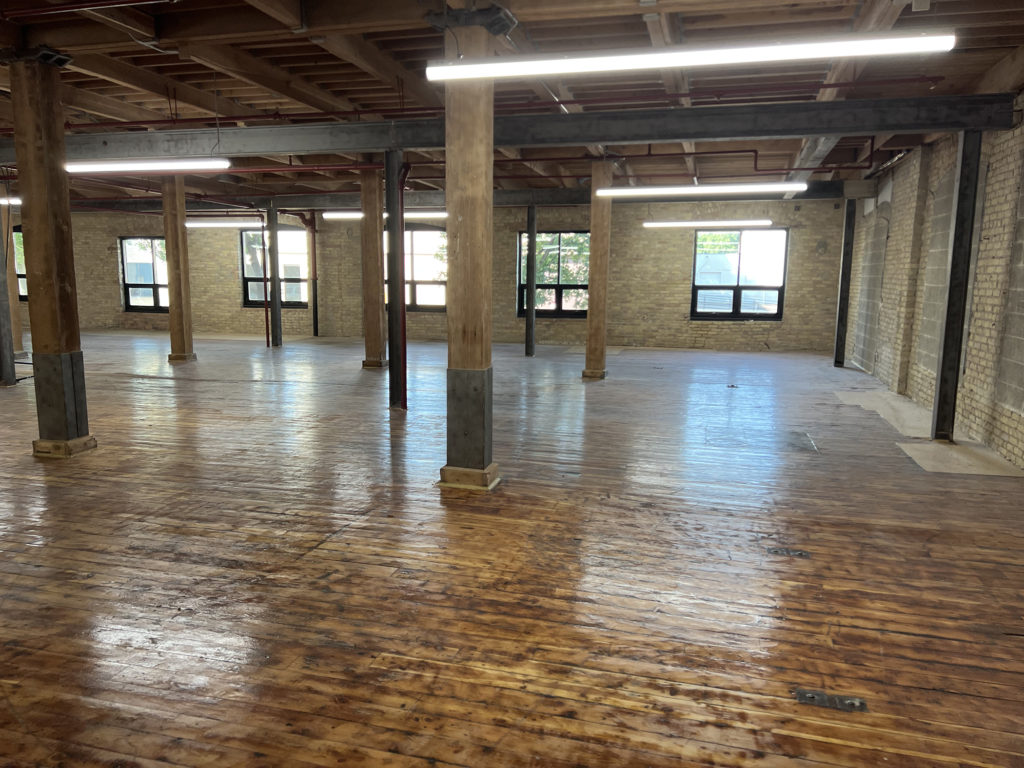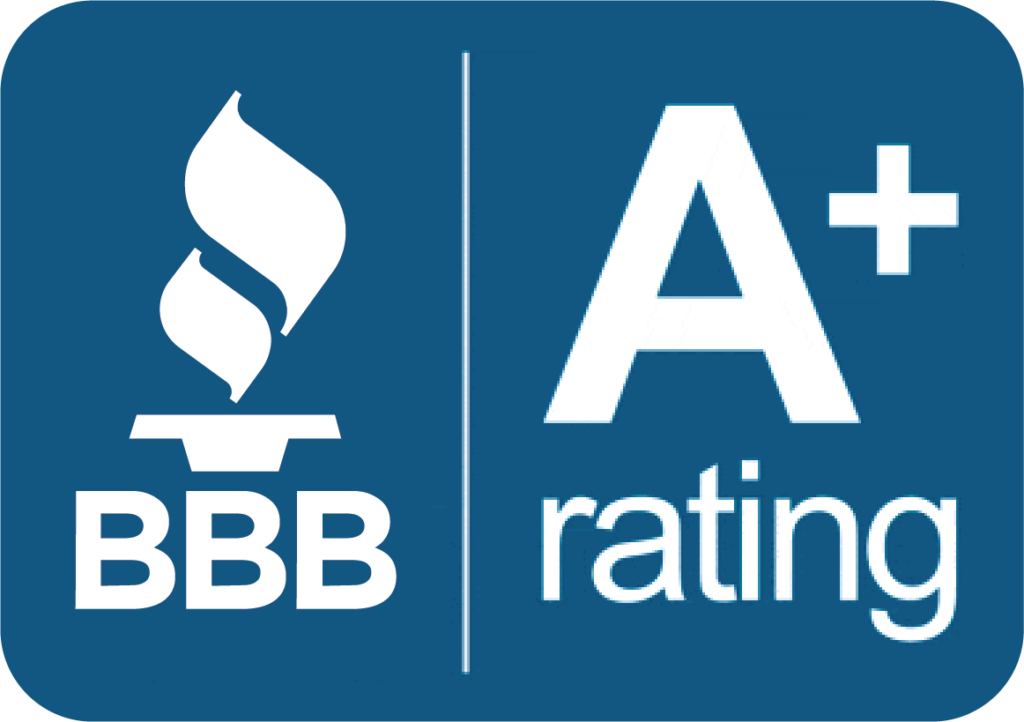PPC, The Pride of Lindstrom
- Post author:Tom Sweeney
- Post published:December 13, 2018
- Post category:Commercial/Design/Exteriors
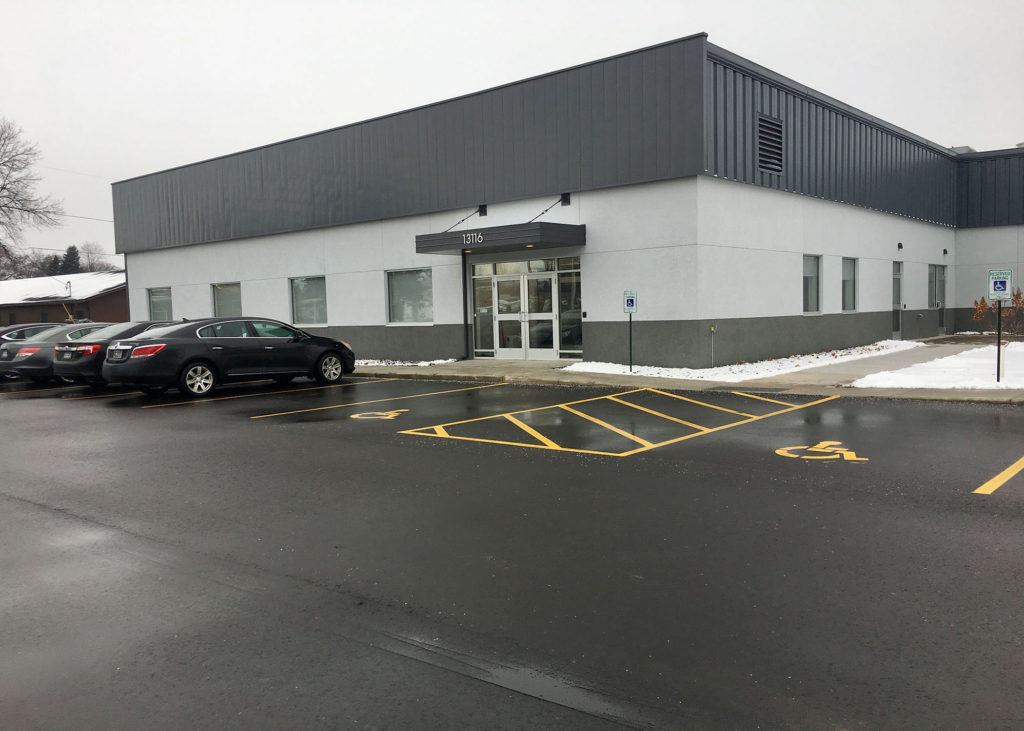
Lindstrom-based Plastic Products Company (PPC) prides itself on being 100 percent employee owned. With 9 US facilities and a partnership in Mexico, PPC decided to reclaim and remodel its original building for a new headquarters this year to honor the legacy of founders Willard and Marlene Smith, who had demonstrated a personal commitment to their workers and the community since 1957.
It chose Wise Design & Remodel for the project because it trusted the Minneapolis remodeler to balance its vision for a modern, international caliber, no nonsense facility that would reflect its common sense, not too “flashy” culture.
“The goal was to create a functional space that did not look like the Taj Mahal because that’s not our culture,” explained VP Operations Greg Krueger. “At PPC, everybody’s got a job. Everybody is important in the organization. So to create lavish surroundings would not be who we are. I think Phil Hide really understood that when we planned this project.”
The long vacant building had started life as Willard’s Smith Metal Products shop and saw several additions over the years. Krueger turned to Hide to overhaul 8,500 sf of the space for executive and administrative offices and perform a complete exterior facelift. When demolition was completed only the floor, walls and roof remained. And, in time, even some of slab would go.
“The floor was a challenge. I think there were five or six additions in the footprint that we renovated. The floor levels changed up to 2 inches from one area to another. We had to take out segments of concrete to level the floor, but that enabled us to run all the pipes for the plumbing,” Krueger said.
Increasing light was a key goal in the remodel design. Wise started by installing windows in the solid exterior walls. He fitted inner offices with glass walls and doors to spread the natural light from outside. Finally, he equipped the space with 147 LED ceiling lights controlled by motion sensors or dimmers.
“I worked with Phil and his suppliers to create the glass walls for the offices. The objective was to make sure we got the light inside the building and reflected throughout,” Krueger said. “In the old workplace we had very little natural light. Before this building was renovated it had no windows at all so adding windows was one of the suggestions. The glass walls worked out really well. It was economical compared to putting in hard walls and hard doors with windows and wood casings. We do have some film on the glass for privacy, but it still gives the impression of openness.”
Wise and Krueger worked together throughout the project to control costs. By adding fireproofing and insulation, they were able to use the area above the ceiling tiles as a return-air plenum, thereby eliminating the need for ducted return registers in each room.
“We worked with the inspector for Chisago County and he made sure every ridge and ripple in the roof was tuck pointed so it is a complete 2-hour-burn firewall,” Krueger said. This eliminated the need for a sprinkler system.
They also positioned restrooms and the main break room at the rear adjacent to a 20,000 sf space reserved for future remodeling so they can serve both areas.
“Our thought process was that we can put in more offices for our engineering department, sourcing or estimating there or expand with higher technology production manufacturing without having to put in another kitchen or bathroom.”
Wise also worked with Krueger to select a combination of new, used and refurbished furniture and cubicles to create a professional décor keyed to PPC’s red, gray and black branding colors and optimize the budget.
“We were able to save money in all of the offices by going with used and refurbished items and reserved the new stuff for the high visibility areas,” Krueger said.
The company held its first quarterly, 30-person management meeting in its new conference room, which is furnished with four large screens that are interconnected with units in other offices and facilities around the country.
“Everyone fit very well. Phil identified what would be good for comfort: the chairs and the HVAC to make sure we didn’t have an overheated room in the winter or too cool in the summer,” Krueger said.
All that’s left on the project is to add the 10th facility photo of the new headquarters to the conference room wall next spring when the gazebo is completed and the new landscaping emerges from its Minnesota snow cover.
See a full gallery of the PPC project here.



